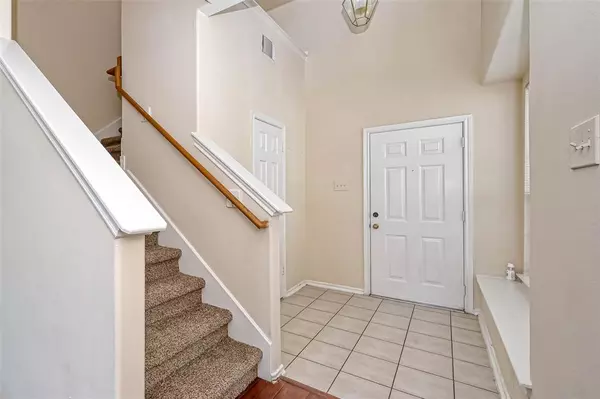$200,000
For more information regarding the value of a property, please contact us for a free consultation.
2830 Loganberry Park LN Houston, TX 77014
3 Beds
2.1 Baths
1,636 SqFt
Key Details
Property Type Townhouse
Sub Type Townhouse
Listing Status Sold
Purchase Type For Sale
Square Footage 1,636 sqft
Price per Sqft $122
Subdivision Villas At Northpark Sec 01
MLS Listing ID 13528645
Sold Date 06/10/24
Style Contemporary/Modern
Bedrooms 3
Full Baths 2
Half Baths 1
HOA Fees $175/mo
Year Built 2002
Annual Tax Amount $3,781
Tax Year 2021
Lot Size 3,408 Sqft
Property Description
Recently Updated. New Paint in the house. Wonderful GATED COMMUNITY! Nice Size Family Room - Gorgeous Granite Counters + Wonderful Kitchen - Built-In Microwave + Abundant 42'' Cabinetry + Tile/Wood Flooring! Breakfast Area Opens onto Family Room! Sitting Area/LOFT! High Ceiling Master Suite - Adjoining Bath w/Garden Tub & Separate Shower + Large Walk-In Closet! Spacious Back Yard Area! Mins to Shopping + Restaurants! Easy Access to Beltway + I-45 & Highway 249. Pictures and videos are from the last listing in 2022. Capet was changed in 2022. Perfect starter home. Price to sell.
Location
State TX
County Harris
Area 1960/Cypress Creek South
Rooms
Bedroom Description All Bedrooms Up
Other Rooms Living Area - 1st Floor, Living/Dining Combo, Utility Room in House
Master Bathroom Primary Bath: Double Sinks, Primary Bath: Tub/Shower Combo, Secondary Bath(s): Soaking Tub
Kitchen Breakfast Bar, Kitchen open to Family Room
Interior
Interior Features High Ceiling
Heating Central Electric
Cooling Central Electric
Flooring Carpet, Tile, Vinyl, Wood
Laundry Utility Rm in House
Exterior
Exterior Feature Back Yard, Clubhouse, Controlled Access, Exercise Room, Front Yard, Side Yard
Parking Features Attached Garage
Garage Spaces 2.0
Roof Type Composition
Street Surface Concrete,Curbs,Gutters
Private Pool No
Building
Story 2
Unit Location On Street
Entry Level All Levels
Foundation Slab
Builder Name Lennar
Sewer Public Sewer
Water Public Water
Structure Type Vinyl,Wood
New Construction No
Schools
Elementary Schools Major Elementary School
Middle Schools Edwin M Wells Middle School
High Schools Westfield High School
School District 48 - Spring
Others
HOA Fee Include Clubhouse,Recreational Facilities
Senior Community No
Tax ID 123-331-001-0047
Ownership Full Ownership
Energy Description Attic Fan,Ceiling Fans
Tax Rate 2.6592
Disclosures Mud, Sellers Disclosure
Special Listing Condition Mud, Sellers Disclosure
Read Less
Want to know what your home might be worth? Contact us for a FREE valuation!

Our team is ready to help you sell your home for the highest possible price ASAP

Bought with Monarch & Co






