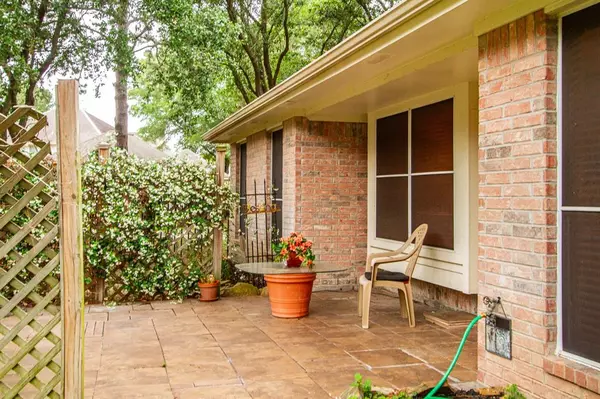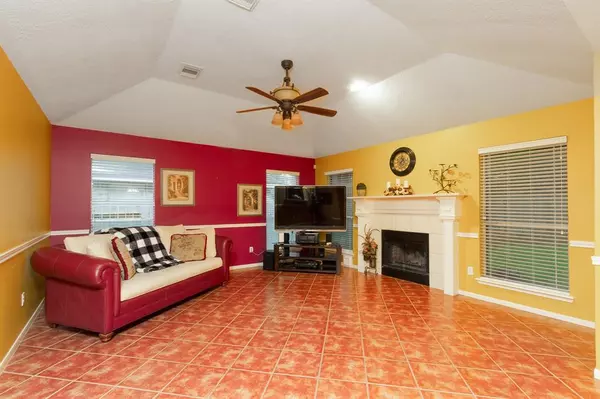$310,000
For more information regarding the value of a property, please contact us for a free consultation.
9227 Baber Run CIR Houston, TX 77095
3 Beds
2 Baths
2,123 SqFt
Key Details
Property Type Single Family Home
Listing Status Sold
Purchase Type For Sale
Square Footage 2,123 sqft
Price per Sqft $149
Subdivision Copper Grove
MLS Listing ID 92567175
Sold Date 06/21/24
Style Traditional
Bedrooms 3
Full Baths 2
HOA Fees $78/ann
HOA Y/N 1
Year Built 1994
Annual Tax Amount $5,232
Tax Year 2023
Lot Size 6,050 Sqft
Acres 0.1389
Property Description
Nestled in a serene gated community, this meticulously maintained 1 story home @ end of culdeac offers an oasis of comfort, style & functionality. The inviting isl kit is the heart of the home, featuring granite c-tops, an abundance of cab/cnter space, a w-in pantry & a 5-burner gas freestanding stove, perfect for culinary enthusiasts. The Kit seamlessly flows into the famRm & cheerful breakfst area adorned w/tray ceiling & views of the patio & tranquil bckyd. Gather in the sprawling FamRm complete w/cozy firepl.
Entertain effortlessly in the combined dining & living rms, perfect for hosting gatherings. Retreat to the spacious primary ste offering relaxation w/a soaking garden tub, sep shower, dual vanities & huge w-in clost. Spacious Bedrms w/nice size closets, Indoor laundry, Enjoy the tiled patio w/notes of Jasmine overlooking the bkyd & green area, perfect for enjoying BBQ's, al fresco dining or quiet moments of reflections. Recent Ac/Ht. Ez access to 290/BW8 & nearby amenities.
Location
State TX
County Harris
Area Copperfield Area
Rooms
Bedroom Description All Bedrooms Down,En-Suite Bath,Primary Bed - 1st Floor,Split Plan
Other Rooms Breakfast Room, Family Room, Formal Dining, Formal Living, Living Area - 1st Floor, Living/Dining Combo, Utility Room in House
Master Bathroom Full Secondary Bathroom Down, Primary Bath: Double Sinks, Primary Bath: Separate Shower, Primary Bath: Soaking Tub, Secondary Bath(s): Tub/Shower Combo
Kitchen Breakfast Bar, Island w/o Cooktop, Kitchen open to Family Room, Pantry, Walk-in Pantry
Interior
Interior Features Alarm System - Leased, Crown Molding, Fire/Smoke Alarm, Formal Entry/Foyer, High Ceiling, Window Coverings
Heating Central Gas
Cooling Central Electric
Flooring Carpet, Laminate, Tile
Fireplaces Number 1
Fireplaces Type Wood Burning Fireplace
Exterior
Exterior Feature Back Green Space, Back Yard, Back Yard Fenced, Controlled Subdivision Access, Covered Patio/Deck, Patio/Deck
Parking Features Attached Garage
Garage Spaces 2.0
Garage Description Auto Garage Door Opener, Double-Wide Driveway
Roof Type Composition
Street Surface Concrete,Curbs
Private Pool No
Building
Lot Description Cul-De-Sac, Subdivision Lot
Story 1
Foundation Slab
Lot Size Range 0 Up To 1/4 Acre
Water Water District
Structure Type Brick,Wood
New Construction No
Schools
Elementary Schools Fiest Elementary School
Middle Schools Labay Middle School
High Schools Cypress Falls High School
School District 13 - Cypress-Fairbanks
Others
Senior Community No
Restrictions Deed Restrictions
Tax ID 118-193-002-0028
Ownership Full Ownership
Energy Description Ceiling Fans,Digital Program Thermostat
Acceptable Financing Cash Sale, Conventional, FHA, VA
Tax Rate 2.1181
Disclosures Mud, Sellers Disclosure
Listing Terms Cash Sale, Conventional, FHA, VA
Financing Cash Sale,Conventional,FHA,VA
Special Listing Condition Mud, Sellers Disclosure
Read Less
Want to know what your home might be worth? Contact us for a FREE valuation!

Our team is ready to help you sell your home for the highest possible price ASAP

Bought with RE/MAX Preferred Homes






