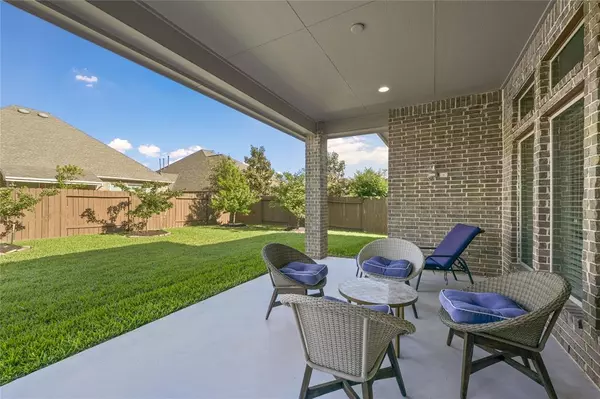$458,000
For more information regarding the value of a property, please contact us for a free consultation.
143 Painted Trillium DR Conroe, TX 77304
4 Beds
3 Baths
2,857 SqFt
Key Details
Property Type Single Family Home
Listing Status Sold
Purchase Type For Sale
Square Footage 2,857 sqft
Price per Sqft $163
Subdivision Grand Central Park 02
MLS Listing ID 75680242
Sold Date 06/24/24
Style Traditional
Bedrooms 4
Full Baths 3
HOA Fees $98/ann
HOA Y/N 1
Year Built 2018
Annual Tax Amount $11,653
Tax Year 2023
Lot Size 7,431 Sqft
Acres 0.1706
Property Description
Welcome to your dream home! This immaculate Perry Home boasts 4 bedrooms, 3 full baths, and a spacious open floor plan flooded with natural light. A private guest suite with stunning windows greets you upon entry, followed by a versatile flex room. The kitchen features an island, ample storage, and a cozy breakfast nook that flows seamlessly into the living room with a fireplace. The master suite is a serene retreat with a luxurious en-suite bath. Enjoy the covered patio, custom built-ins, and lush landscaping. This is the perfect place to create lasting memories!
Location
State TX
County Montgomery
Community Grand Central Park
Area Conroe Southwest
Rooms
Bedroom Description All Bedrooms Down
Other Rooms Breakfast Room, Family Room, Formal Dining, Gameroom Down, Media, Utility Room in House
Master Bathroom Primary Bath: Double Sinks, Primary Bath: Separate Shower, Secondary Bath(s): Tub/Shower Combo
Kitchen Island w/o Cooktop, Pantry, Walk-in Pantry
Interior
Heating Central Gas
Cooling Central Electric
Flooring Carpet, Tile
Fireplaces Number 1
Exterior
Exterior Feature Covered Patio/Deck, Fully Fenced, Sprinkler System
Parking Features Attached Garage
Garage Spaces 2.0
Roof Type Composition
Private Pool No
Building
Lot Description Subdivision Lot
Story 1
Foundation Slab
Lot Size Range 0 Up To 1/4 Acre
Builder Name Perry Homes
Water Water District
Structure Type Brick,Stone
New Construction No
Schools
Elementary Schools Wilkinson Elementary School
Middle Schools Peet Junior High School
High Schools Conroe High School
School District 11 - Conroe
Others
HOA Fee Include Clubhouse,Grounds,Other,Recreational Facilities
Senior Community No
Restrictions Deed Restrictions,Restricted
Tax ID 5375-02-05500
Energy Description Ceiling Fans,Digital Program Thermostat,HVAC>13 SEER,Insulated/Low-E windows,Insulation - Blown Fiberglass,Radiant Attic Barrier
Tax Rate 2.7863
Disclosures Mud, Sellers Disclosure
Green/Energy Cert Home Energy Rating/HERS
Special Listing Condition Mud, Sellers Disclosure
Read Less
Want to know what your home might be worth? Contact us for a FREE valuation!

Our team is ready to help you sell your home for the highest possible price ASAP

Bought with Urban Access Properties






