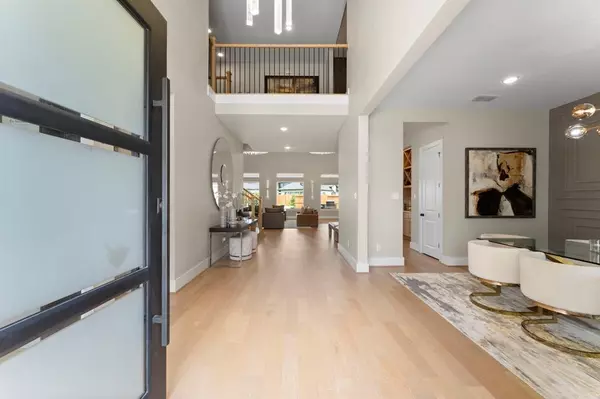$2,100,000
For more information regarding the value of a property, please contact us for a free consultation.
19114 Caney Creek Mills LN Cypress, TX 77433
5 Beds
5.1 Baths
5,577 SqFt
Key Details
Property Type Single Family Home
Listing Status Sold
Purchase Type For Sale
Square Footage 5,577 sqft
Price per Sqft $358
Subdivision Towne Lake Sec 39
MLS Listing ID 62685811
Sold Date 07/11/24
Style Contemporary/Modern
Bedrooms 5
Full Baths 5
Half Baths 1
HOA Fees $200/ann
HOA Y/N 1
Year Built 2021
Annual Tax Amount $40,821
Tax Year 2023
Lot Size 0.337 Acres
Acres 0.3371
Property Description
Experience the perfect blend of modern design and luxury in this stunning Towne Lake residence. Savor an open-concept layout with wood flooring and high ceilings throughout. The home office provides a quiet space for productivity, while the modern kitchen, featuring sleek countertops and a walk-in pantry, is perfect for culinary enthusiasts. Indulge in the primary bathroom's standalone soaking tub for ultimate relaxation. Step outside to the backyard oasis, showcasing an in-ground pool and a mini golf course on low-maintenance Astroturf. Plus, enjoy the added benefit of solar panels, making this home as energy-efficient as it is beautiful. Welcome to your new oasis!
Location
State TX
County Harris
Community Towne Lake
Area Cypress South
Rooms
Bedroom Description 1 Bedroom Down - Not Primary BR,En-Suite Bath,Primary Bed - 1st Floor,Walk-In Closet
Other Rooms Breakfast Room, Family Room, Formal Dining, Formal Living, Home Office/Study, Media, Utility Room in House
Master Bathroom Primary Bath: Double Sinks, Primary Bath: Separate Shower, Primary Bath: Soaking Tub
Kitchen Island w/o Cooktop, Pantry, Under Cabinet Lighting, Walk-in Pantry
Interior
Interior Features Alarm System - Owned, Formal Entry/Foyer, High Ceiling
Heating Central Gas
Cooling Central Electric
Flooring Carpet, Tile, Wood
Fireplaces Number 1
Fireplaces Type Gaslog Fireplace
Exterior
Exterior Feature Artificial Turf, Back Yard, Back Yard Fenced, Covered Patio/Deck, Outdoor Fireplace, Outdoor Kitchen, Side Yard
Parking Features Attached Garage
Garage Spaces 3.0
Pool In Ground
Roof Type Tile
Private Pool Yes
Building
Lot Description Subdivision Lot
Story 2
Foundation Slab
Lot Size Range 1/4 Up to 1/2 Acre
Water Water District
Structure Type Stone,Stucco
New Construction No
Schools
Elementary Schools Rennell Elementary School
Middle Schools Anthony Middle School (Cypress-Fairbanks)
High Schools Cypress Ranch High School
School District 13 - Cypress-Fairbanks
Others
Senior Community No
Restrictions Deed Restrictions
Tax ID 137-428-005-0017
Energy Description Ceiling Fans,Digital Program Thermostat,Insulated/Low-E windows,Insulation - Blown Fiberglass
Acceptable Financing Cash Sale, Conventional
Tax Rate 2.5681
Disclosures Sellers Disclosure
Green/Energy Cert Environments for Living, Home Energy Rating/HERS
Listing Terms Cash Sale, Conventional
Financing Cash Sale,Conventional
Special Listing Condition Sellers Disclosure
Read Less
Want to know what your home might be worth? Contact us for a FREE valuation!

Our team is ready to help you sell your home for the highest possible price ASAP

Bought with eXp Realty LLC





