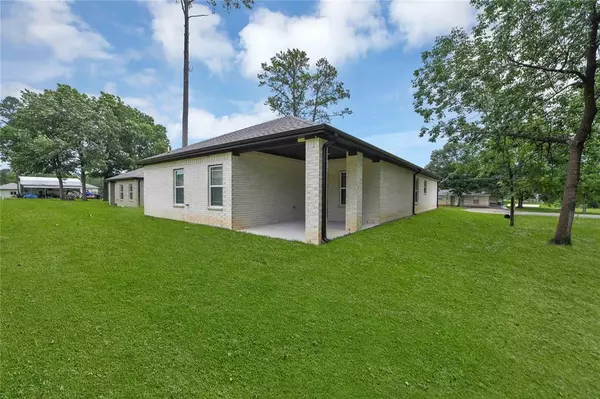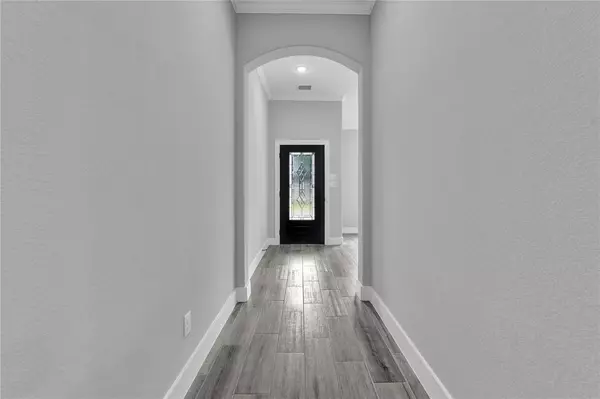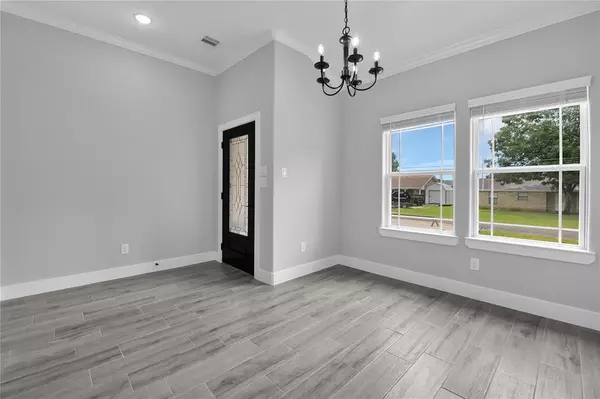$299,000
For more information regarding the value of a property, please contact us for a free consultation.
173 Kathy LN Livingston, TX 77351
3 Beds
2 Baths
1,640 SqFt
Key Details
Property Type Single Family Home
Listing Status Sold
Purchase Type For Sale
Square Footage 1,640 sqft
Price per Sqft $179
Subdivision Shelter Cove
MLS Listing ID 49684201
Sold Date 07/17/24
Style Other Style
Bedrooms 3
Full Baths 2
HOA Fees $8/ann
HOA Y/N 1
Year Built 2024
Annual Tax Amount $70
Tax Year 2023
Lot Size 8,349 Sqft
Acres 0.1917
Property Description
Introducing 173 Kathy, a stunning new construction in a waterfront community. This 3-bedroom, 2-bathroom home showcases a brick exterior with stone accents and luxurious finishes. Inside, enjoy 9' ceilings, crown molding, custom cabinetry, quartz countertops, and ceramic tile flooring. The primary suite boasts an oversized walk-in closet, dual sinks, and a luxurious shower with dual rain heads. Outside, relax on the covered back porch overlooking the back yard. The front yard is fully landscaped. LED lights, pre-wiring for cable and alarm systems, and rain gutters complete the package. Seller offering StrucSure 1-2-10 home warranty. Community lake access. Don't miss out on the chance to call this exceptional property home!
Location
State TX
County Polk
Area Lake Livingston Area
Rooms
Bedroom Description All Bedrooms Down,En-Suite Bath,Split Plan,Walk-In Closet
Other Rooms 1 Living Area, Breakfast Room, Formal Dining, Utility Room in House
Master Bathroom Primary Bath: Double Sinks, Primary Bath: Shower Only, Secondary Bath(s): Tub/Shower Combo
Kitchen Breakfast Bar, Kitchen open to Family Room, Pantry, Soft Closing Cabinets, Soft Closing Drawers
Interior
Interior Features Crown Molding, Fire/Smoke Alarm, High Ceiling, Prewired for Alarm System, Refrigerator Included, Window Coverings
Heating Central Electric
Cooling Central Electric
Flooring Tile
Exterior
Exterior Feature Back Yard, Covered Patio/Deck, Side Yard
Parking Features Attached Garage
Garage Spaces 2.0
Garage Description Additional Parking, Double-Wide Driveway
Roof Type Composition
Street Surface Asphalt
Private Pool No
Building
Lot Description Cleared, Subdivision Lot
Story 1
Foundation Slab
Lot Size Range 0 Up To 1/4 Acre
Builder Name Prevalent Home Builders INC
Sewer Public Sewer
Water Public Water
Structure Type Brick,Stone
New Construction Yes
Schools
Elementary Schools Lisd Open Enroll
Middle Schools Livingston Junior High School
High Schools Livingston High School
School District 103 - Livingston
Others
HOA Fee Include Grounds
Senior Community No
Restrictions Deed Restrictions
Tax ID S1100-0534-00
Energy Description Attic Vents,Ceiling Fans,Digital Program Thermostat,High-Efficiency HVAC,Insulated/Low-E windows
Acceptable Financing Cash Sale, Conventional, FHA, VA
Tax Rate 2.3916
Disclosures Home Protection Plan, Mud, Sellers Disclosure
Listing Terms Cash Sale, Conventional, FHA, VA
Financing Cash Sale,Conventional,FHA,VA
Special Listing Condition Home Protection Plan, Mud, Sellers Disclosure
Read Less
Want to know what your home might be worth? Contact us for a FREE valuation!

Our team is ready to help you sell your home for the highest possible price ASAP

Bought with The Cox Company, Real Estate Group






