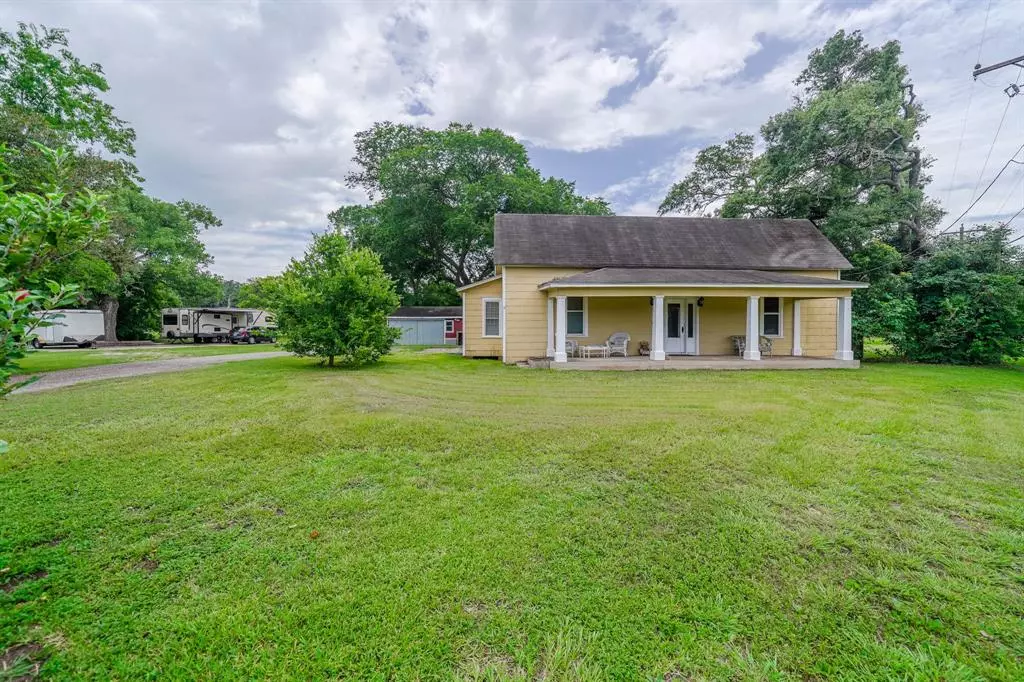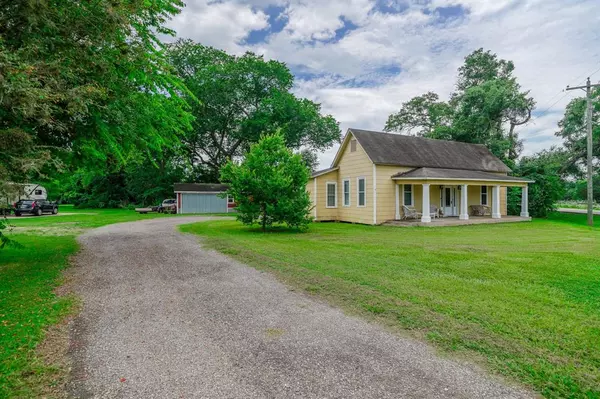$239,900
For more information regarding the value of a property, please contact us for a free consultation.
597 Davis Bend RD Alvin, TX 77511
3 Beds
1 Bath
1,627 SqFt
Key Details
Property Type Single Family Home
Listing Status Sold
Purchase Type For Sale
Square Footage 1,627 sqft
Price per Sqft $147
Subdivision Callaway Heights
MLS Listing ID 95426955
Sold Date 07/19/24
Style Other Style,Traditional
Bedrooms 3
Full Baths 1
Year Built 1914
Annual Tax Amount $6,114
Tax Year 2023
Lot Size 0.750 Acres
Acres 0.75
Property Description
Spacious 1 Story Alvin Home with tons of Historic Charm! Large .75 Acre Lot! 28'x65' Concrete Slab ready for RV PARKING with FULL HOOK UPS! Has Potential for Rental Income or Multigenerational Living. Converted Garage allows for a Huge WORKSHOP and STORAGE Areas. Garage has space for Parking & all your Outdoor Gear. Many Original Features inside the Home such as Wood Flooring, Moldings & Door Framing. Large Windows throughout overlooking the Beautiful Lot with Mature Trees in a Country Setting. City Utilities & Great Location! Plenty of Space between Neighbors. Looking for a Home that's not a cookie cutter subdivision? This is for You! Ready for all the Unique Style a New Owner can imagine. A Great Place to call Home!
Location
State TX
County Brazoria
Area Alvin South
Rooms
Bedroom Description All Bedrooms Down,Primary Bed - 1st Floor
Other Rooms Breakfast Room, Family Room, Formal Dining, Gameroom Down, Living Area - 1st Floor, Utility Room in House
Master Bathroom No Primary, Secondary Bath(s): Tub/Shower Combo
Kitchen Pantry
Interior
Interior Features Crown Molding, Fire/Smoke Alarm, Formal Entry/Foyer, High Ceiling
Heating Central Gas
Cooling Central Electric
Flooring Vinyl Plank, Wood
Exterior
Exterior Feature Back Yard, Covered Patio/Deck, Porch, Storage Shed, Workshop
Parking Features Detached Garage, Tandem
Garage Spaces 2.0
Garage Description Additional Parking, Converted Garage, Double-Wide Driveway, RV Parking, Workshop
Roof Type Composition
Street Surface Asphalt
Private Pool No
Building
Lot Description Cleared, Other
Faces North
Story 1
Foundation Block & Beam
Lot Size Range 1/2 Up to 1 Acre
Sewer Public Sewer
Water Public Water
Structure Type Asbestos,Wood
New Construction No
Schools
Elementary Schools Melba Passmore Elementary School
Middle Schools Fairview Junior High School
High Schools Alvin High School
School District 3 - Alvin
Others
Senior Community No
Restrictions Conservation District,Deed Restrictions
Tax ID 2380-0084-003
Ownership Full Ownership
Energy Description Attic Vents,Ceiling Fans,Digital Program Thermostat
Acceptable Financing Cash Sale, Conventional, FHA
Tax Rate 2.4925
Disclosures Sellers Disclosure
Listing Terms Cash Sale, Conventional, FHA
Financing Cash Sale,Conventional,FHA
Special Listing Condition Sellers Disclosure
Read Less
Want to know what your home might be worth? Contact us for a FREE valuation!

Our team is ready to help you sell your home for the highest possible price ASAP

Bought with Foundations Realty






