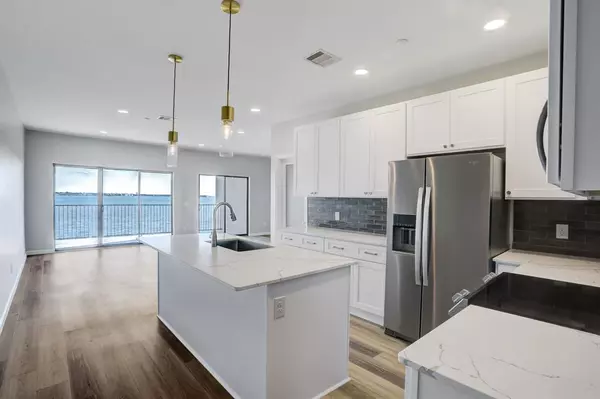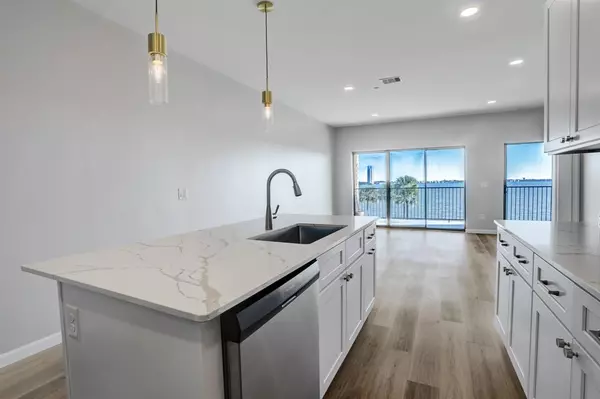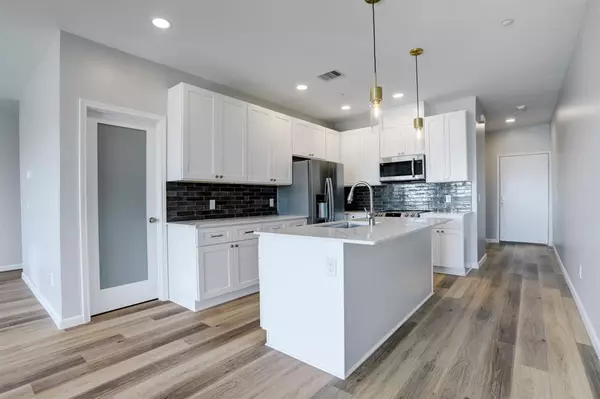$229,000
For more information regarding the value of a property, please contact us for a free consultation.
401 Lakeside LN #205 Houston, TX 77058
1 Bed
1.1 Baths
1,060 SqFt
Key Details
Property Type Condo
Sub Type Condominium
Listing Status Sold
Purchase Type For Sale
Square Footage 1,060 sqft
Price per Sqft $210
Subdivision Bayfront Towers Condo
MLS Listing ID 51492168
Sold Date 07/23/24
Style Traditional
Bedrooms 1
Full Baths 1
Half Baths 1
HOA Fees $630/mo
Year Built 1978
Annual Tax Amount $2,394
Tax Year 2022
Lot Size 4.709 Acres
Property Description
Breathtaking Views! Overlooking Clear Lake with over 900ft of Waterfront. Redesigned with True Craftsmanship. With An Impressive Open Concept Design, this Home was Recently Remodeled with Wood-like Floors(Luxury Vinyl, Gourmet Kitchen with SS Appliances, Custom Cabinets, Fresh Interior Paint, Quartz Countertops throughout, Large Porcelain Tile for Your Oversized Balcony that Overlooks the Pool and Gazebo. Spacious Primary Bedroom with a Luxurious Shower, Walk-In Closet and Plenty of Storage Space. Enjoy Spectacular Views and Relax while Soaking in the Sunset through your Double Sliding Doors. Nestled on Approximately 3 Beautiful Acres. Resort Style Living with Many Amenities Just Minutes Away!
Location
State TX
County Harris
Area Clear Lake Area
Rooms
Bedroom Description Primary Bed - 1st Floor,Walk-In Closet
Other Rooms 1 Living Area, Family Room, Living Area - 1st Floor, Utility Room in House
Master Bathroom Half Bath
Den/Bedroom Plus 1
Kitchen Kitchen open to Family Room, Pantry, Walk-in Pantry
Interior
Interior Features Balcony, Fire/Smoke Alarm, High Ceiling, Refrigerator Included
Heating Central Electric
Cooling Central Electric
Flooring Engineered Wood
Appliance Electric Dryer Connection, Stacked
Laundry Utility Rm in House
Exterior
Exterior Feature Balcony, Patio/Deck
Roof Type Composition,Other
Street Surface Concrete,Curbs,Gravel
Private Pool No
Building
Story 1
Entry Level 2nd Level
Foundation Other, Slab
Sewer Public Sewer
Water Public Water
Structure Type Stucco,Unknown
New Construction No
Schools
Elementary Schools Robinson Elementary School (Clear Creek)
Middle Schools Space Center Intermediate School
High Schools Clear Creek High School
School District 9 - Clear Creek
Others
HOA Fee Include Exterior Building,Grounds
Senior Community No
Tax ID 113-413-002-0005
Energy Description Ceiling Fans,Digital Program Thermostat,Energy Star Appliances,Energy Star/CFL/LED Lights
Acceptable Financing Cash Sale
Tax Rate 2.2991
Disclosures Sellers Disclosure
Listing Terms Cash Sale
Financing Cash Sale
Special Listing Condition Sellers Disclosure
Read Less
Want to know what your home might be worth? Contact us for a FREE valuation!

Our team is ready to help you sell your home for the highest possible price ASAP

Bought with Simien Properties






