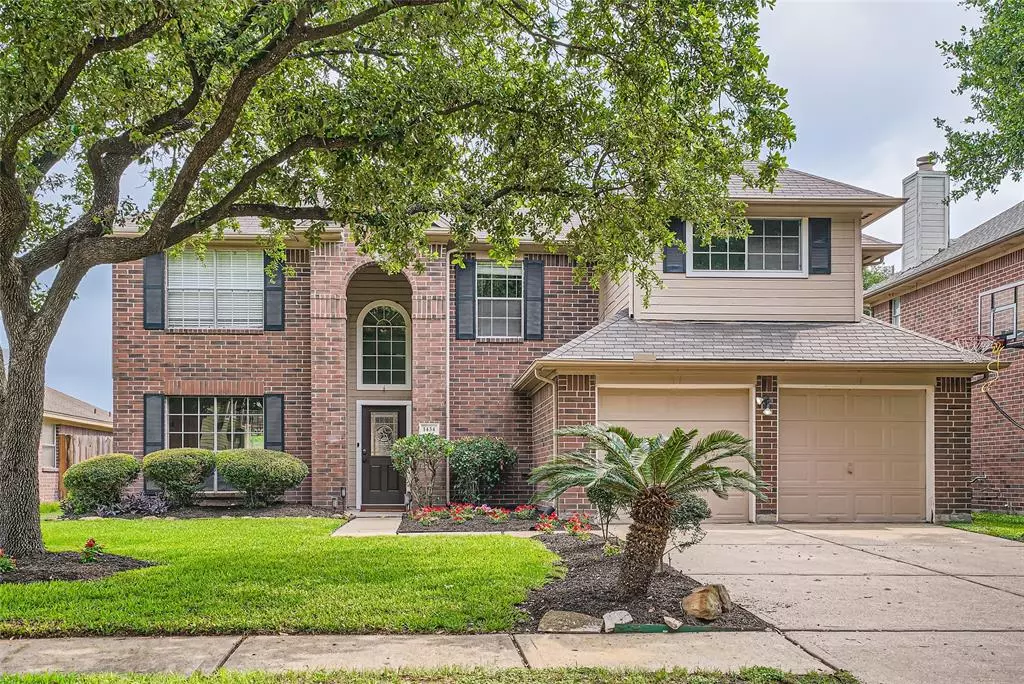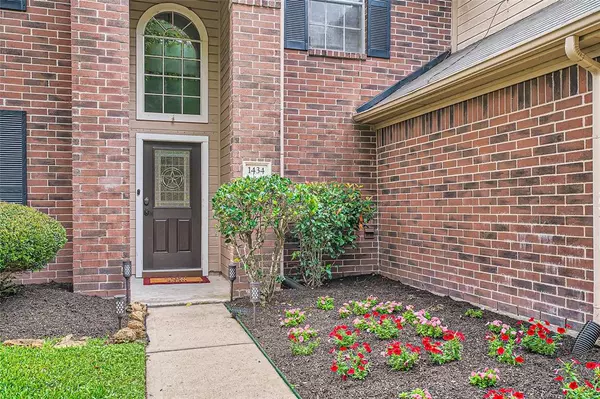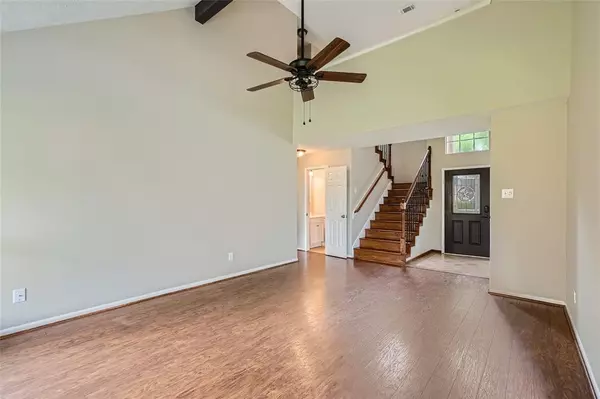$299,900
For more information regarding the value of a property, please contact us for a free consultation.
1434 Autumn Dawn CT Missouri City, TX 77489
4 Beds
2.1 Baths
1,897 SqFt
Key Details
Property Type Single Family Home
Listing Status Sold
Purchase Type For Sale
Square Footage 1,897 sqft
Price per Sqft $158
Subdivision Quail Green Sec 2
MLS Listing ID 91720301
Sold Date 07/16/24
Style Traditional
Bedrooms 4
Full Baths 2
Half Baths 1
HOA Fees $25/ann
HOA Y/N 1
Year Built 1995
Annual Tax Amount $5,830
Tax Year 2023
Lot Size 7,324 Sqft
Acres 0.1681
Property Description
Discover the serenity of this picturesque home on a tranquil street, surrounded by lush landscaping and towering trees, creating a peaceful and inviting ambiance, minutes from the highly acclaimed Cartwright School (A Uniformed Preschool). As you enter, you'll be greeted by high ceilings in the living room that exudes elegance, freshly painted throughout the interior, featuring a professionally covered patio at the back, stunning wooden stairs with wrought-iron railing, and a beautifully maintained kitchen equipped with custom-tiled backsplash, stainless steel appliances, and granite countertops. You'll enjoy the primary bedroom on the ground floor, with three additional bedrooms found upstairs, making this residence perfect for multi-generational living or those seeking more space. This property is an absolute gem, making it the ideal home for anyone seeking a relaxing and luxurious lifestyle. Schedule your showing in advance!
Location
State TX
County Fort Bend
Area Missouri City Area
Rooms
Bedroom Description Primary Bed - 1st Floor
Other Rooms 1 Living Area, Breakfast Room, Formal Dining, Utility Room in House
Master Bathroom Primary Bath: Double Sinks, Primary Bath: Separate Shower
Den/Bedroom Plus 4
Interior
Interior Features Alarm System - Owned, Fire/Smoke Alarm, High Ceiling
Heating Central Gas
Cooling Central Electric
Flooring Carpet, Laminate, Tile
Fireplaces Number 1
Fireplaces Type Gas Connections
Exterior
Exterior Feature Back Yard Fenced, Covered Patio/Deck, Porch
Parking Features Attached Garage
Garage Spaces 2.0
Garage Description Auto Garage Door Opener, Double-Wide Driveway
Roof Type Composition
Street Surface Concrete
Private Pool No
Building
Lot Description Subdivision Lot
Faces South
Story 2
Foundation Slab
Lot Size Range 0 Up To 1/4 Acre
Sewer Public Sewer
Water Public Water, Water District
Structure Type Brick
New Construction No
Schools
Elementary Schools Edgar Glover Jr Elementary School
Middle Schools Missouri City Middle School
High Schools Marshall High School (Fort Bend)
School District 19 - Fort Bend
Others
Senior Community No
Restrictions Deed Restrictions
Tax ID 5862-02-006-0570-907
Ownership Full Ownership
Energy Description Attic Vents,Ceiling Fans,North/South Exposure
Acceptable Financing Cash Sale, Conventional, FHA, VA
Tax Rate 2.8271
Disclosures Mud, Sellers Disclosure
Listing Terms Cash Sale, Conventional, FHA, VA
Financing Cash Sale,Conventional,FHA,VA
Special Listing Condition Mud, Sellers Disclosure
Read Less
Want to know what your home might be worth? Contact us for a FREE valuation!

Our team is ready to help you sell your home for the highest possible price ASAP

Bought with Realty Associates






