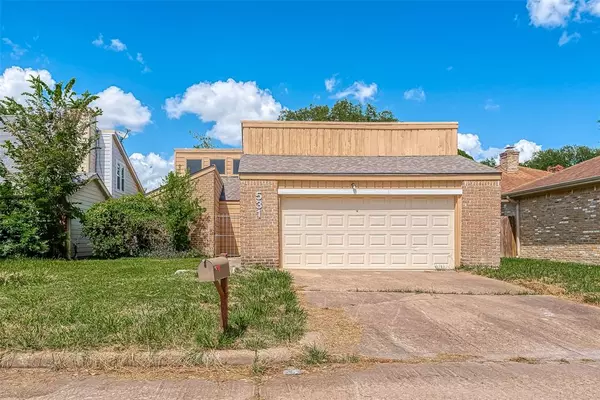$245,000
For more information regarding the value of a property, please contact us for a free consultation.
531 Shady Brook DR Stafford, TX 77477
3 Beds
2 Baths
1,581 SqFt
Key Details
Property Type Single Family Home
Listing Status Sold
Purchase Type For Sale
Square Footage 1,581 sqft
Price per Sqft $146
Subdivision Quailridge
MLS Listing ID 38009506
Sold Date 08/19/24
Style Contemporary/Modern
Bedrooms 3
Full Baths 2
HOA Fees $19/ann
HOA Y/N 1
Year Built 1983
Annual Tax Amount $3,654
Tax Year 2023
Lot Size 4,848 Sqft
Property Description
Welcome to 531 Shady Brook Dr, a completely renovated classic one-story home in the comfortable neighborhood of Quailridge! This charming residence features spacious bedrooms on the first floor, perfect for relaxation, and a versatile kitchen with an island cooktop! Brand New roof.. Conveniently located near Hwy 90 and FM 1092, you'll have easy access to shopping, dining, and business venues. With an inviting atmosphere, this home offers the perfect blend of comfort and contemporary living. Experience the best of Quailridge in this beautifully updated home. COMPLETELY RENOVATED!!
Location
State TX
County Fort Bend
Area Stafford Area
Rooms
Bedroom Description All Bedrooms Down
Other Rooms 1 Living Area, Kitchen/Dining Combo, Utility Room in House
Master Bathroom Primary Bath: Tub/Shower Combo
Kitchen Island w/ Cooktop
Interior
Interior Features Fire/Smoke Alarm, High Ceiling, Window Coverings
Heating Central Gas
Cooling Central Electric
Flooring Carpet, Vinyl
Fireplaces Number 1
Fireplaces Type Freestanding, Gas Connections
Exterior
Exterior Feature Back Yard, Back Yard Fenced
Parking Features Detached Garage
Garage Spaces 2.0
Garage Description Auto Garage Door Opener
Roof Type Composition
Street Surface Concrete,Curbs,Gutters
Private Pool No
Building
Lot Description Subdivision Lot
Faces West
Story 1
Foundation Slab
Lot Size Range 0 Up To 1/4 Acre
Sewer Public Sewer
Water Public Water, Water District
Structure Type Brick,Wood
New Construction No
Schools
Elementary Schools Dulles Elementary School
Middle Schools Dulles Middle School
High Schools Dulles High School
School District 19 - Fort Bend
Others
Senior Community No
Restrictions Deed Restrictions
Tax ID 5880-00-003-0400-907
Energy Description Attic Fan,Attic Vents,Ceiling Fans,Digital Program Thermostat,High-Efficiency HVAC,Insulation - Batt,Solar Screens,Wind Turbine
Acceptable Financing Cash Sale, Conventional, FHA, VA
Tax Rate 1.6406
Disclosures Sellers Disclosure
Listing Terms Cash Sale, Conventional, FHA, VA
Financing Cash Sale,Conventional,FHA,VA
Special Listing Condition Sellers Disclosure
Read Less
Want to know what your home might be worth? Contact us for a FREE valuation!

Our team is ready to help you sell your home for the highest possible price ASAP

Bought with Apex Brokerage, LLC






