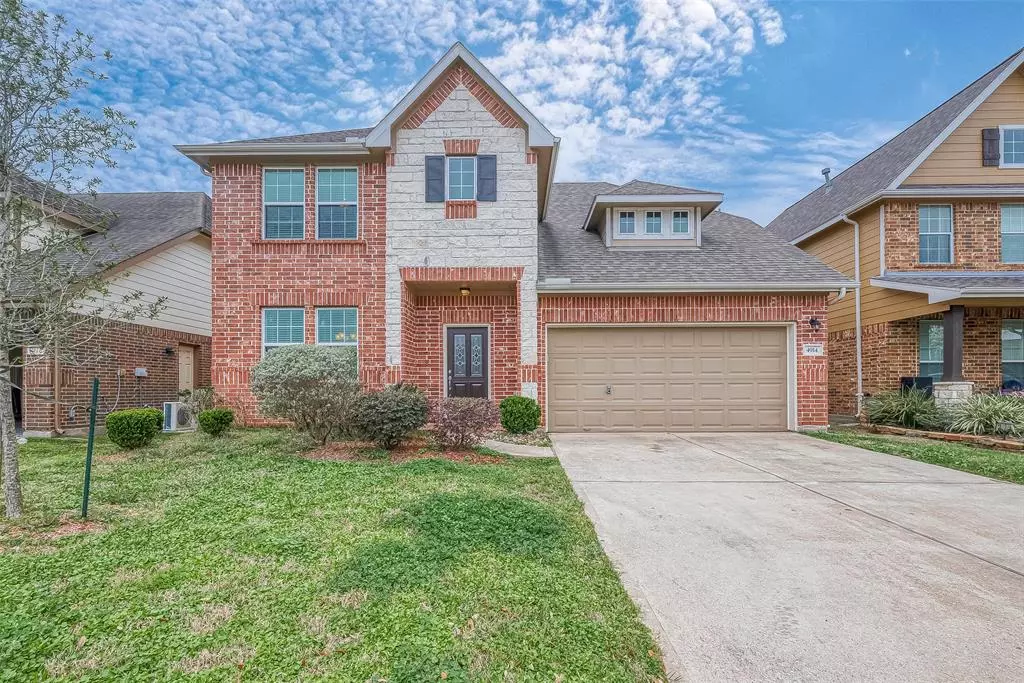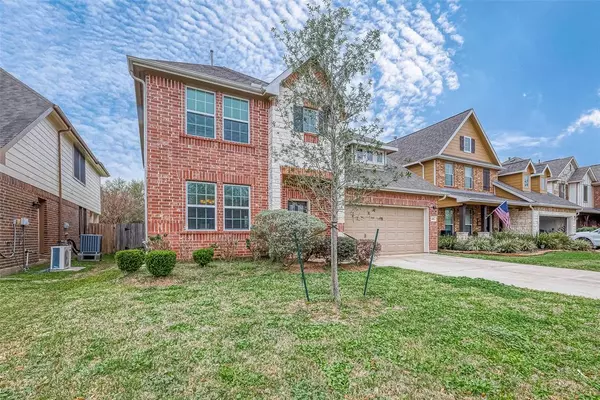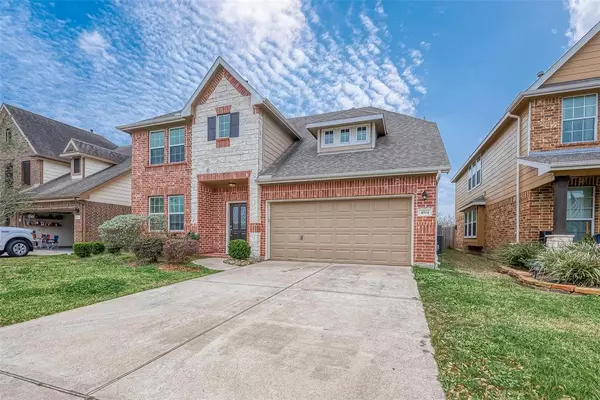$344,999
For more information regarding the value of a property, please contact us for a free consultation.
4914 E Meadow DR Deer Park, TX 77536
5 Beds
3 Baths
2,317 SqFt
Key Details
Property Type Single Family Home
Listing Status Sold
Purchase Type For Sale
Square Footage 2,317 sqft
Price per Sqft $144
Subdivision East Meadow
MLS Listing ID 67834687
Sold Date 08/30/24
Style Traditional
Bedrooms 5
Full Baths 3
HOA Fees $16/ann
HOA Y/N 1
Year Built 2014
Lot Size 5,250 Sqft
Property Description
Immaculate and Affordably Priced! This captivating home, featuring stone, brick, and Hardi Plank, awaits you. Recently pained, it boasts 5 bedrooms, 3 full baths, and a 2 car garage. The grand 2-story entry showcases a wrought iron stairway. Upgraded laminate wood plank flooring graces the dining room, family room, and study. The spacious kitchen is equipped with granite countertops, a gas range, pantry, and convenient pull-out shelving. A versatile downstairs study doubles as a 5th bedroom, complemented by a full bath nearby. Built in 2014, it incorporates energy-efficient features such as double-paned windows, and a reflective roof radiant barrier. Nestled on a serene lot with no rear neighbors and a park across the street. Your only task is to move in and relish the splendor!
Location
State TX
County Harris
Area Deer Park
Rooms
Bedroom Description 1 Bedroom Down - Not Primary BR,Primary Bed - 2nd Floor,Walk-In Closet
Other Rooms 1 Living Area, Breakfast Room, Formal Dining, Gameroom Up, Living Area - 1st Floor, Utility Room in House
Master Bathroom Primary Bath: Separate Shower, Primary Bath: Soaking Tub
Kitchen Kitchen open to Family Room, Pantry
Interior
Interior Features High Ceiling, Prewired for Alarm System
Heating Central Gas
Cooling Central Electric
Flooring Carpet, Laminate
Exterior
Exterior Feature Back Yard Fenced, Patio/Deck, Porch
Parking Features Attached Garage
Garage Spaces 2.0
Roof Type Composition
Street Surface Concrete,Curbs,Gutters
Private Pool No
Building
Lot Description Subdivision Lot
Faces East
Story 2
Foundation Slab
Lot Size Range 0 Up To 1/4 Acre
Sewer Public Sewer
Water Public Water
Structure Type Brick,Cement Board,Stone
New Construction No
Schools
Elementary Schools College Park Elementary School
Middle Schools Lomax Junior High School
High Schools La Porte High School
School District 35 - La Porte
Others
Senior Community No
Restrictions Deed Restrictions
Tax ID 130-570-001-0008
Ownership Full Ownership
Energy Description Insulated/Low-E windows,Insulation - Batt,Insulation - Blown Fiberglass,Other Energy Features,Radiant Attic Barrier
Acceptable Financing Cash Sale, Conventional, FHA, VA
Disclosures Mud, Sellers Disclosure
Green/Energy Cert Home Energy Rating/HERS
Listing Terms Cash Sale, Conventional, FHA, VA
Financing Cash Sale,Conventional,FHA,VA
Special Listing Condition Mud, Sellers Disclosure
Read Less
Want to know what your home might be worth? Contact us for a FREE valuation!

Our team is ready to help you sell your home for the highest possible price ASAP

Bought with Rose Above Realty






