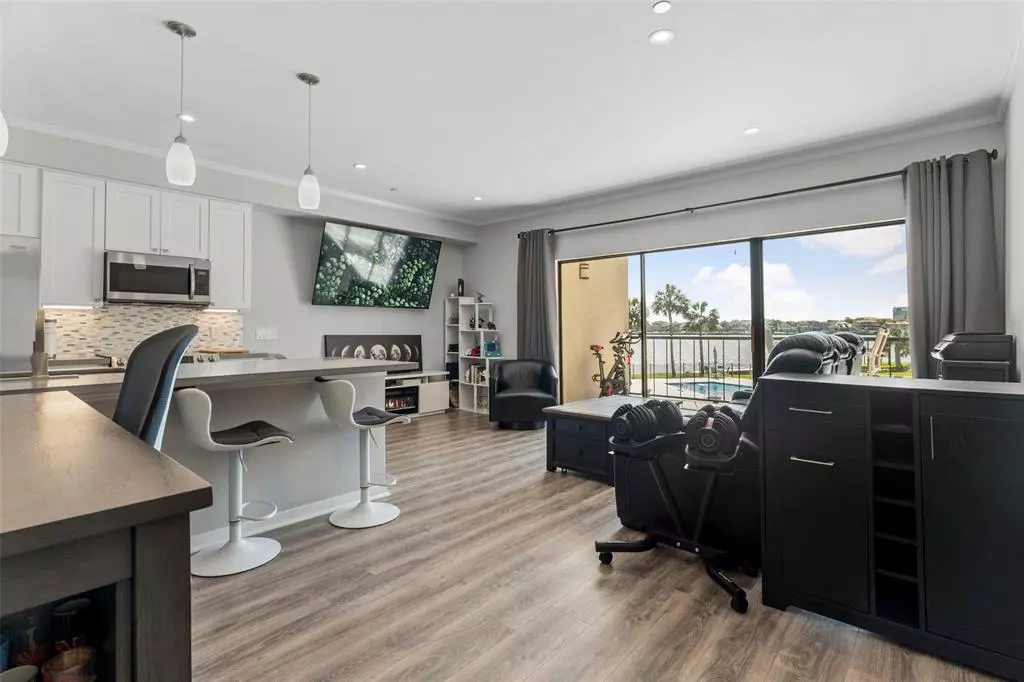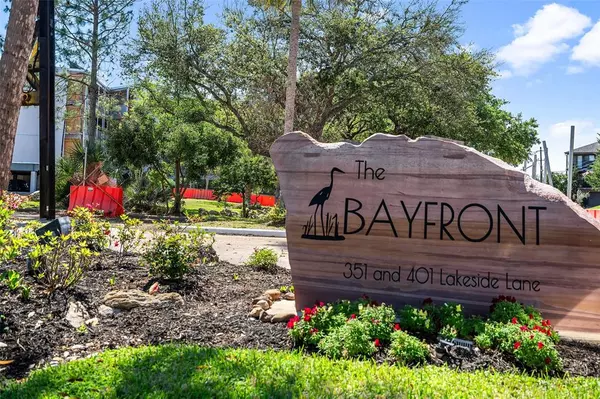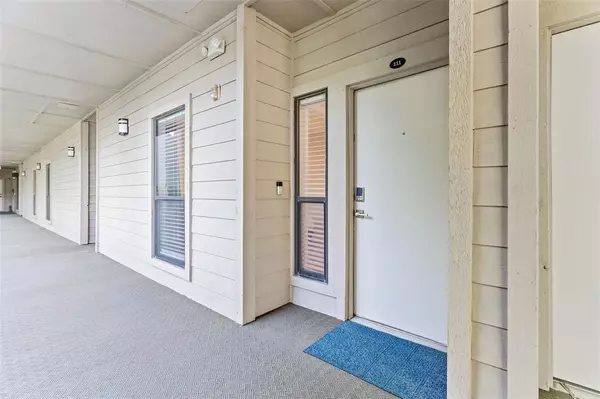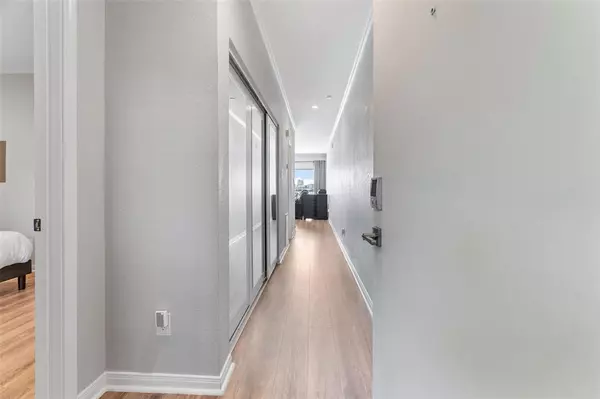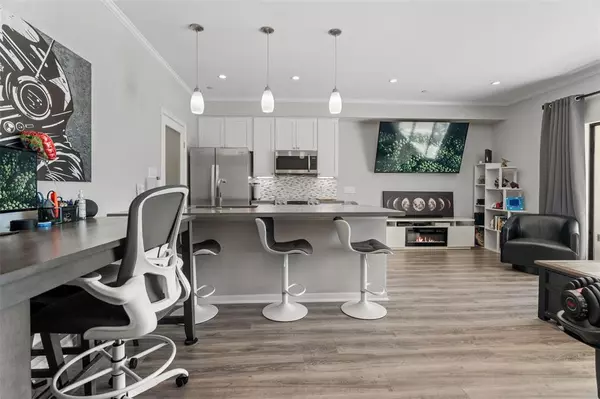$213,000
For more information regarding the value of a property, please contact us for a free consultation.
351 Lakeside LN #111 Houston, TX 77058
1 Bed
1 Bath
888 SqFt
Key Details
Property Type Condo
Sub Type Condominium
Listing Status Sold
Purchase Type For Sale
Square Footage 888 sqft
Price per Sqft $244
Subdivision Bayfront Towers Condo
MLS Listing ID 24139083
Sold Date 09/09/24
Style Contemporary/Modern
Bedrooms 1
Full Baths 1
HOA Fees $592/mo
Year Built 1978
Annual Tax Amount $4,723
Tax Year 2023
Lot Size 4.709 Acres
Property Description
PRICE REDUCED & READY TO SELL! Vacation living 365 days a year! The Bayfront, offers over 4 acres of grounds that are vast, lush, & meticulously maintained. Walkings piers, covered cabanas, and a lovely pool to enjoy at your leisure. The Bayfront offers the best views of Clear Lake right from your balcony. Enjoy the beauty of sunrise or sunsets. See all the holiday fireworks, boat parades & boat races. Inside the unit you will find upgrades galore. Chef's eat-in kitchen features cabinets with soft close hinges, quartz countertops, stainless steel appliances, and a butler's pantry. Lots of storage. The fully remodeled bathroom includes a floating cabinet with under cabinet lighting vanity, walk-in, premium tile shower. The balcony is spacious and offers views from every side of the main lake while also overlooking the pool. Refrigerator and stackable washer/dryer stay with the home. Beautiful laminate wood flooring throughout. Book a viewing today, and prepare to make an offer!
Location
State TX
County Harris
Area Clear Lake Area
Rooms
Bedroom Description All Bedrooms Down
Other Rooms 1 Living Area, Breakfast Room, Utility Room in House
Master Bathroom Primary Bath: Shower Only
Kitchen Breakfast Bar, Butler Pantry, Kitchen open to Family Room, Soft Closing Cabinets, Soft Closing Drawers, Under Cabinet Lighting, Walk-in Pantry
Interior
Interior Features Balcony, Elevator, Refrigerator Included
Heating Central Electric
Cooling Central Electric
Flooring Engineered Wood, Tile
Appliance Dryer Included, Electric Dryer Connection, Refrigerator, Stacked, Washer Included
Dryer Utilities 1
Laundry Utility Rm in House
Exterior
Exterior Feature Back Green Space, Balcony, Front Green Space, Patio/Deck, Side Green Space, Storage
Carport Spaces 1
Waterfront Description Bulkhead,Lake View,Lakefront,Pier,Wood Bulkhead
View South
Roof Type Metal
Street Surface Concrete,Curbs
Private Pool No
Building
Faces North
Story 1
Unit Location Overlooking Pool,Water View,Waterfront
Entry Level Level 1
Foundation Slab on Builders Pier
Sewer Public Sewer
Water Public Water
Structure Type Stucco
New Construction No
Schools
Elementary Schools Robinson Elementary School (Clear Creek)
Middle Schools Space Center Intermediate School
High Schools Clear Creek High School
School District 9 - Clear Creek
Others
HOA Fee Include Exterior Building,Grounds,Insurance,Recreational Facilities,Trash Removal,Water and Sewer
Senior Community No
Tax ID 113-412-001-0012
Ownership Full Ownership
Energy Description Ceiling Fans,High-Efficiency HVAC,Insulated Doors,Insulated/Low-E windows,North/South Exposure
Acceptable Financing Cash Sale, Investor, Other
Tax Rate 2.1663
Disclosures Home Protection Plan, Sellers Disclosure
Listing Terms Cash Sale, Investor, Other
Financing Cash Sale,Investor,Other
Special Listing Condition Home Protection Plan, Sellers Disclosure
Read Less
Want to know what your home might be worth? Contact us for a FREE valuation!

Our team is ready to help you sell your home for the highest possible price ASAP

Bought with HomeSmart


