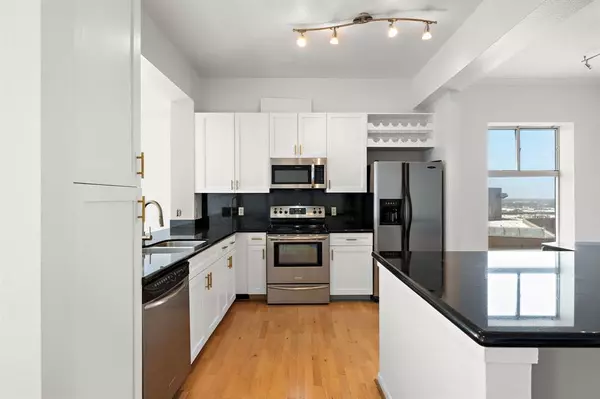$275,000
For more information regarding the value of a property, please contact us for a free consultation.
3505 Sage RD #1710 Houston, TX 77056
2 Beds
2 Baths
1,357 SqFt
Key Details
Property Type Condo
Listing Status Sold
Purchase Type For Sale
Square Footage 1,357 sqft
Price per Sqft $196
Subdivision Mark Condo 01 Amd
MLS Listing ID 11739881
Sold Date 09/17/24
Bedrooms 2
Full Baths 2
HOA Fees $841/mo
Year Built 2000
Annual Tax Amount $6,758
Tax Year 2023
Property Description
NEW PRICE! Located in the heart of Houston's prestigious Galleria area, this updated 2-bedroom condo offers a luxurious blend of modern living and prime urban convenience. The condo boasts an expansive layout, enhanced by large windows that flood the space with natural light and provide stunning corner views of the city's dynamic skyline. The living space is designed with contemporary elegance, featuring high-end finishes and state-of-the-art appliances. The open-concept kitchen is a chef's dream, equipped with sleek countertops, custom cabinetry, and top-of-the-line stainless steel appliances. The adjoining living and dining areas create a perfect flow for entertaining guests or enjoying quiet evenings at home. Each of the two bedrooms offers a serene retreat, complete with ample closet space and large windows that frame picturesque city views.
Location
State TX
County Harris
Area Galleria
Building/Complex Name THE MARK
Rooms
Bedroom Description All Bedrooms Down,Primary Bed - 1st Floor,Split Plan,Walk-In Closet
Other Rooms 1 Living Area, Kitchen/Dining Combo, Living Area - 1st Floor, Living/Dining Combo, Utility Room in House
Master Bathroom Primary Bath: Double Sinks, Primary Bath: Tub/Shower Combo, Secondary Bath(s): Shower Only
Kitchen Island w/o Cooktop
Interior
Interior Features Balcony, Fire/Smoke Alarm, Partially Sprinklered, Refrigerator Included
Heating Central Electric
Cooling Central Electric
Flooring Carpet, Engineered Wood, Tile
Appliance Dryer Included, Electric Dryer Connection, Full Size, Refrigerator, Washer Included
Dryer Utilities 1
Exterior
Exterior Feature Balcony/Terrace, Dry Sauna, Exercise Room, Party Room, Trash Chute
Total Parking Spaces 1
Private Pool No
Building
Building Description Concrete, Concierge,Gym,Lounge
Structure Type Concrete
New Construction No
Schools
Elementary Schools School At St George Place
Middle Schools Tanglewood Middle School
High Schools Wisdom High School
School District 27 - Houston
Others
Pets Allowed With Restrictions
HOA Fee Include Building & Grounds,Concierge,Insurance Common Area,Limited Access,Trash Removal,Valet Parking,Water and Sewer
Senior Community No
Tax ID 122-277-000-0175
Energy Description Ceiling Fans,Digital Program Thermostat
Acceptable Financing Cash Sale, Conventional, FHA, Investor
Tax Rate 2.2019
Disclosures Sellers Disclosure
Listing Terms Cash Sale, Conventional, FHA, Investor
Financing Cash Sale,Conventional,FHA,Investor
Special Listing Condition Sellers Disclosure
Pets Allowed With Restrictions
Read Less
Want to know what your home might be worth? Contact us for a FREE valuation!

Our team is ready to help you sell your home for the highest possible price ASAP

Bought with Non-MLS






