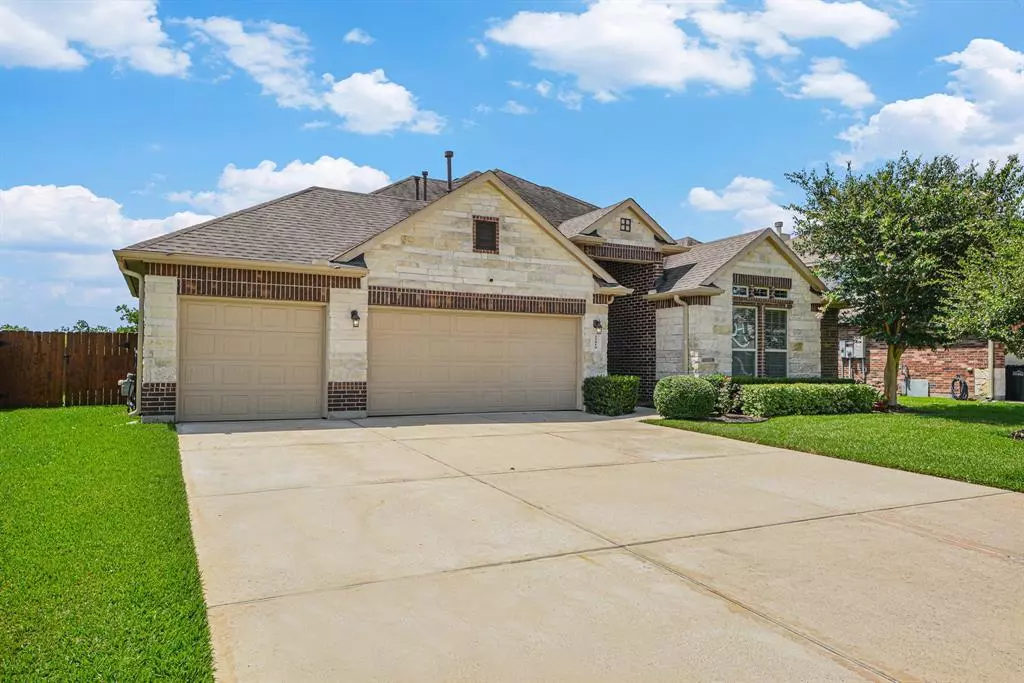$389,500
For more information regarding the value of a property, please contact us for a free consultation.
11810 Eagle Ridge DR Mont Belvieu, TX 77535
4 Beds
3.1 Baths
2,927 SqFt
Key Details
Property Type Single Family Home
Listing Status Sold
Purchase Type For Sale
Square Footage 2,927 sqft
Price per Sqft $134
Subdivision Eagle Point Estate
MLS Listing ID 36175484
Sold Date 09/17/24
Style Traditional
Bedrooms 4
Full Baths 3
Half Baths 1
Year Built 2014
Annual Tax Amount $7,477
Tax Year 2023
Lot Size 9,300 Sqft
Acres 0.2135
Property Description
Welcome to this stunning 1.5-story home with 4 bedrooms and 3.5 baths. As you step inside, you'll be greeted by a spacious family room with high ceilings, as well as an open concept chef's kitchen, complete with granite counters, lots of storage and walk in pantry. The primary retreat is conveniently located on the first floor, offering bay windows, separate tub/shower and walk in closet. You will also find two secondary bedrooms, a full bathroom and laundry room on the first floor. Upstairs, boasts a game room, media room with projector, and a full bedroom with an en-suite bathroom. Outside, relax under the extended covered patio, where you can enjoy your morning coffee with the privacy of no back neighbors. The 3-car garage and driveway offer plenty of space for parking, storage or hobbies. W/D/F Stay! Walking distance to Eagle Pointe Rec and Golf Club. No MUD tax, LOW taxes and no HOA. Turn Key and Ready for move in!
Location
State TX
County Chambers
Area Chambers County West
Rooms
Bedroom Description En-Suite Bath,Primary Bed - 1st Floor,Sitting Area,Split Plan,Walk-In Closet
Other Rooms Family Room, Formal Dining, Gameroom Up, Living Area - 1st Floor, Living Area - 2nd Floor, Living/Dining Combo, Media, Utility Room in House
Master Bathroom Full Secondary Bathroom Down, Primary Bath: Separate Shower, Primary Bath: Shower Only, Primary Bath: Soaking Tub, Secondary Bath(s): Tub/Shower Combo
Kitchen Island w/o Cooktop, Kitchen open to Family Room, Pantry, Walk-in Pantry
Interior
Interior Features Crown Molding, Prewired for Alarm System, Refrigerator Included
Heating Central Gas
Cooling Central Electric
Flooring Carpet, Tile
Fireplaces Number 1
Fireplaces Type Gas Connections
Exterior
Exterior Feature Back Yard, Back Yard Fenced, Patio/Deck, Porch
Parking Features Attached Garage
Garage Spaces 3.0
Roof Type Composition
Private Pool No
Building
Lot Description Subdivision Lot
Story 2
Foundation Slab
Lot Size Range 0 Up To 1/4 Acre
Builder Name DR HORTON
Sewer Public Sewer
Water Public Water
Structure Type Cement Board
New Construction No
Schools
Elementary Schools Barbers Hill North Elementary School
Middle Schools Barbers Hill North Middle School
High Schools Barbers Hill High School
School District 6 - Barbers Hill
Others
Senior Community No
Restrictions Deed Restrictions
Tax ID 43080
Energy Description Ceiling Fans,Digital Program Thermostat,High-Efficiency HVAC,HVAC>13 SEER
Acceptable Financing Cash Sale, Conventional, Seller May Contribute to Buyer's Closing Costs, VA
Tax Rate 1.9951
Disclosures Sellers Disclosure
Listing Terms Cash Sale, Conventional, Seller May Contribute to Buyer's Closing Costs, VA
Financing Cash Sale,Conventional,Seller May Contribute to Buyer's Closing Costs,VA
Special Listing Condition Sellers Disclosure
Read Less
Want to know what your home might be worth? Contact us for a FREE valuation!

Our team is ready to help you sell your home for the highest possible price ASAP

Bought with Mary Dunn Real Estate Inc





