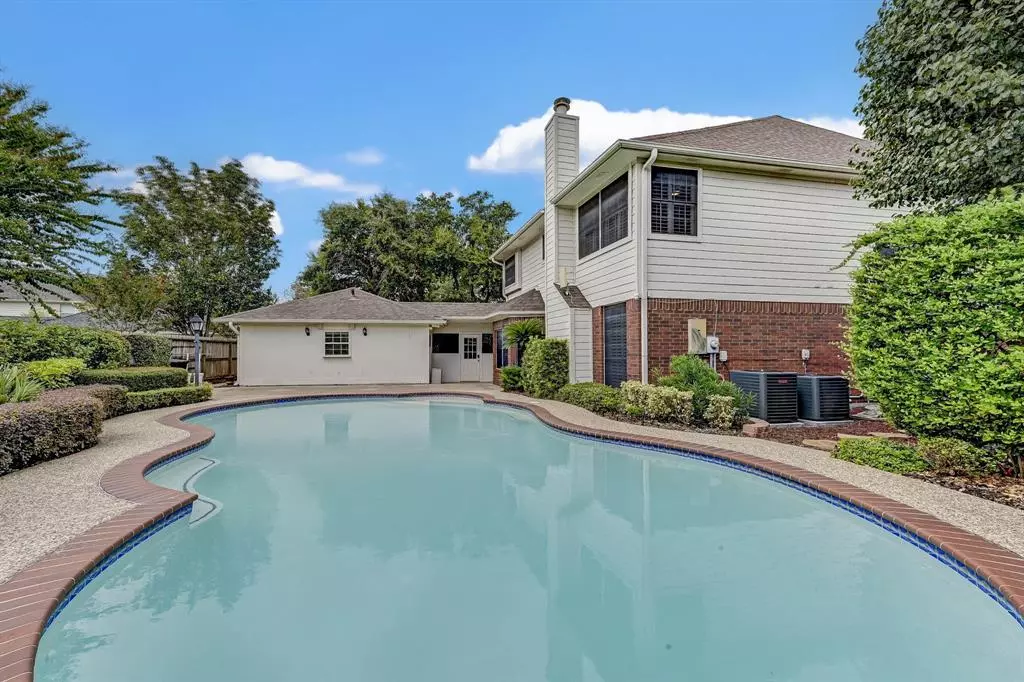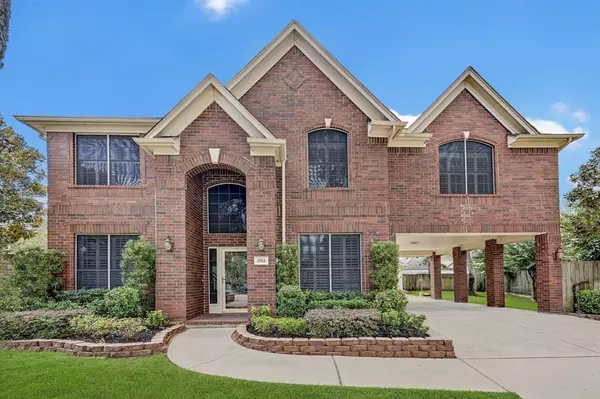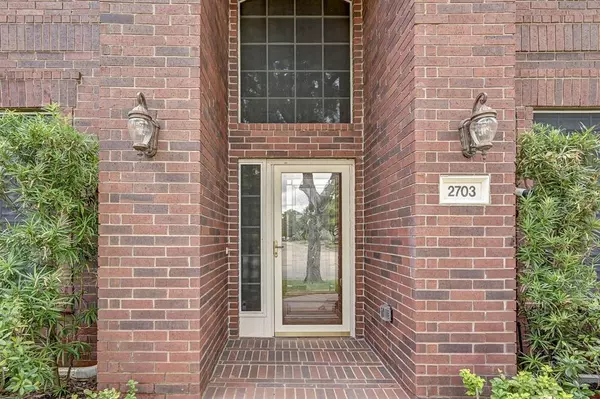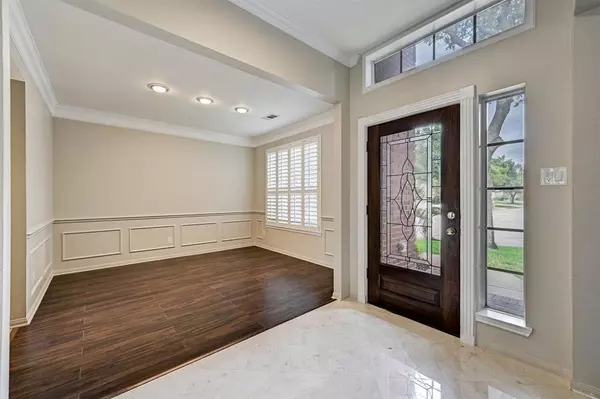$502,000
For more information regarding the value of a property, please contact us for a free consultation.
2703 Blue Wind CT Houston, TX 77084
4 Beds
2.1 Baths
2,868 SqFt
Key Details
Property Type Single Family Home
Listing Status Sold
Purchase Type For Sale
Square Footage 2,868 sqft
Price per Sqft $169
Subdivision Estates At Cullen Park
MLS Listing ID 91916495
Sold Date 10/31/24
Style Traditional
Bedrooms 4
Full Baths 2
Half Baths 1
HOA Fees $107/ann
HOA Y/N 1
Year Built 1997
Annual Tax Amount $7,299
Tax Year 2023
Lot Size 10,142 Sqft
Acres 0.2328
Property Description
Zoned to Katy ISD! This home sits in a gated community on a large cul-de-sac lot & has been meticulously maintained by one owner. Both AC units are less than a year old & have transferable warranties. The kitchen & bathrooms have been upgraded and there is no carpet throughout. Fresh paint inside w/ plantation shutters & solar screens on every window. 50sf was added to the game room which is prewired for sound & has built-in cabinets. The backyard oasis is full of lush landscaping with a recreational style pool, outdoor gas line for BBQ pit, and shed for additional storage. The pool equipment concrete pad is large enough to add a water softener or pool heater. The garage has epoxy flooring, tons of built-in cabinets and counter space, full-size fridge, an electric induction 2-burner cooktop, microwave, wall air conditioner, and a separate 50-amp panel. Gutters all around the perimeter and automated sprinkler system in front, back, and side yard. Appliances stay!
Location
State TX
County Harris
Area Katy - North
Rooms
Bedroom Description All Bedrooms Up,En-Suite Bath,Walk-In Closet
Other Rooms 1 Living Area, Breakfast Room, Entry, Formal Dining, Formal Living, Gameroom Up, Utility Room in House
Master Bathroom Primary Bath: Double Sinks, Primary Bath: Jetted Tub, Primary Bath: Separate Shower, Secondary Bath(s): Tub/Shower Combo
Den/Bedroom Plus 4
Kitchen Island w/o Cooktop, Kitchen open to Family Room, Pantry, Pots/Pans Drawers, Under Cabinet Lighting
Interior
Interior Features Crown Molding, Dryer Included, Fire/Smoke Alarm, Formal Entry/Foyer, Prewired for Alarm System, Refrigerator Included, Washer Included, Window Coverings, Wired for Sound
Heating Central Gas, Window Unit
Cooling Central Electric
Flooring Laminate, Marble Floors, Tile
Fireplaces Number 1
Fireplaces Type Gas Connections, Gaslog Fireplace, Wood Burning Fireplace
Exterior
Exterior Feature Back Yard Fenced, Controlled Subdivision Access, Exterior Gas Connection, Outdoor Kitchen, Patio/Deck, Sprinkler System, Storage Shed
Parking Features Detached Garage, Oversized Garage
Garage Spaces 2.0
Garage Description Auto Garage Door Opener, Double-Wide Driveway, Porte-Cochere
Pool Gunite, In Ground
Roof Type Composition
Street Surface Concrete,Curbs,Gutters
Private Pool Yes
Building
Lot Description Cul-De-Sac
Faces North
Story 2
Foundation Slab
Lot Size Range 0 Up To 1/4 Acre
Builder Name Kimball Hill
Water Water District
Structure Type Brick,Cement Board
New Construction No
Schools
Elementary Schools Schmalz Elementary School
Middle Schools Mayde Creek Junior High School
High Schools Mayde Creek High School
School District 30 - Katy
Others
HOA Fee Include Courtesy Patrol,Grounds,Limited Access Gates
Senior Community No
Restrictions Deed Restrictions
Tax ID 118-625-003-0019
Ownership Full Ownership
Energy Description Attic Vents,Ceiling Fans,Digital Program Thermostat,Energy Star Appliances,Energy Star/CFL/LED Lights,HVAC>15 SEER,Insulation - Blown Fiberglass,North/South Exposure,Solar Screens,Tankless/On-Demand H2O Heater
Acceptable Financing Cash Sale, Conventional, FHA, VA
Tax Rate 2.2445
Disclosures Mud, Other Disclosures, Sellers Disclosure, Special Addendum
Listing Terms Cash Sale, Conventional, FHA, VA
Financing Cash Sale,Conventional,FHA,VA
Special Listing Condition Mud, Other Disclosures, Sellers Disclosure, Special Addendum
Read Less
Want to know what your home might be worth? Contact us for a FREE valuation!

Our team is ready to help you sell your home for the highest possible price ASAP

Bought with NewTrust Real Estate






