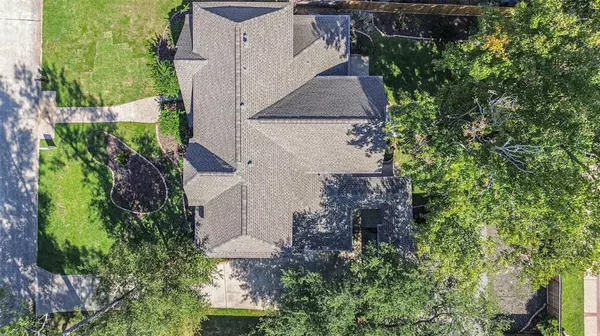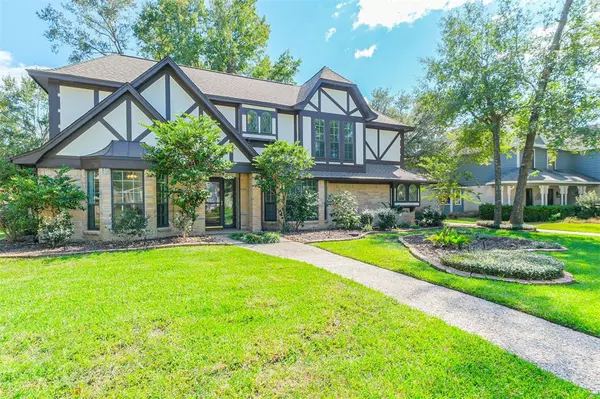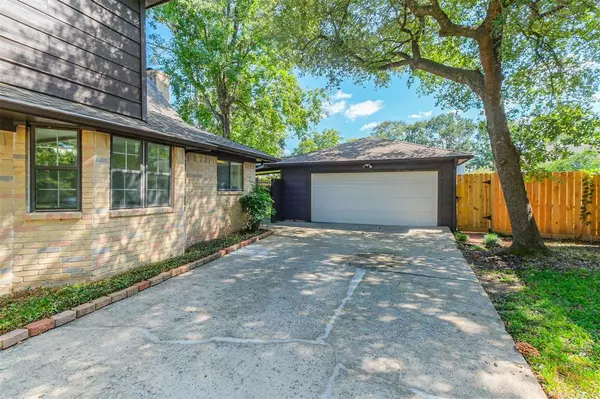$340,000
For more information regarding the value of a property, please contact us for a free consultation.
3611 Alderwood DR Spring, TX 77388
4 Beds
2.1 Baths
2,604 SqFt
Key Details
Property Type Single Family Home
Listing Status Sold
Purchase Type For Sale
Square Footage 2,604 sqft
Price per Sqft $128
Subdivision Cypresswood
MLS Listing ID 6270941
Sold Date 11/01/24
Style English
Bedrooms 4
Full Baths 2
Half Baths 1
HOA Fees $44/ann
HOA Y/N 1
Year Built 1982
Annual Tax Amount $5,880
Tax Year 2023
Lot Size 8,732 Sqft
Acres 0.2005
Property Description
Enjoy this updated English Tudor style home in Cypresswood. Located on a quiet cul de sac, the home and whole street enjoy beautiful, mature oak trees. The home has 4 bedrooms (Primary 1st floor) complimented by 2.5 Baths. On entering the home, there is a smart entranceway that can lead off to the Dining Room or main Living Room with its double height ceiling and magnificent stone fireplace - a real WOW! feature. The Kitchen is well spaced out and features a New cooktop & New double oven. It has a large Breakfast nook that then leads to the Utility and out to the undercover outdoor area and your 2 Car Garage. The yard features New fences and has beautiful trees and offers space for a herb garden. 3 good sized Bedrooms, Bathroom and Game Room complete the 2nd floor. This home has: New Roof, 2 New AC (2021 & 4), Fresh paint inside & outside, New H20 Heater, New quartz vanities & kitchen counters, New gutters & Light fixtures and New carpet. Over $94K of upgrades.
Location
State TX
County Harris
Area Spring/Klein
Rooms
Bedroom Description Primary Bed - 1st Floor,Walk-In Closet
Other Rooms Breakfast Room, Formal Dining, Formal Living, Gameroom Up, Kitchen/Dining Combo, Utility Room in House
Master Bathroom Full Secondary Bathroom Down, Half Bath, Primary Bath: Double Sinks, Primary Bath: Separate Shower, Primary Bath: Soaking Tub, Secondary Bath(s): Double Sinks, Secondary Bath(s): Tub/Shower Combo
Den/Bedroom Plus 4
Kitchen Breakfast Bar, Pantry
Interior
Interior Features Alarm System - Leased, Central Vacuum, Fire/Smoke Alarm, Formal Entry/Foyer, High Ceiling, Wet Bar, Window Coverings
Heating Central Electric
Cooling Central Electric
Flooring Carpet, Tile
Fireplaces Number 1
Exterior
Exterior Feature Back Yard Fenced, Patio/Deck, Porch, Sprinkler System
Parking Features Attached/Detached Garage
Garage Spaces 2.0
Garage Description Additional Parking, Auto Garage Door Opener, Double-Wide Driveway
Roof Type Composition
Street Surface Concrete
Private Pool No
Building
Lot Description Cul-De-Sac
Faces North
Story 2
Foundation Slab
Lot Size Range 0 Up To 1/4 Acre
Sewer Public Sewer
Water Public Water
Structure Type Brick,Cement Board
New Construction No
Schools
Elementary Schools Haude Elementary School
Middle Schools Strack Intermediate School
High Schools Klein Collins High School
School District 32 - Klein
Others
Senior Community No
Restrictions Deed Restrictions
Tax ID 111-523-000-0022
Ownership Full Ownership
Energy Description Ceiling Fans
Acceptable Financing Cash Sale, Conventional, FHA, Investor, VA
Tax Rate 2.1739
Disclosures Mud, Sellers Disclosure
Listing Terms Cash Sale, Conventional, FHA, Investor, VA
Financing Cash Sale,Conventional,FHA,Investor,VA
Special Listing Condition Mud, Sellers Disclosure
Read Less
Want to know what your home might be worth? Contact us for a FREE valuation!

Our team is ready to help you sell your home for the highest possible price ASAP

Bought with Ortega Home Group






