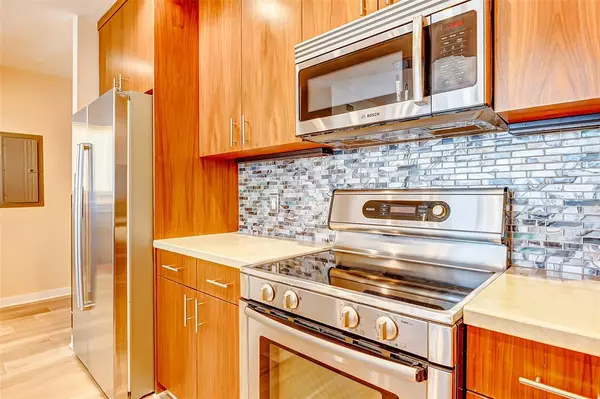$425,000
For more information regarding the value of a property, please contact us for a free consultation.
5925 Almeda RD #12114 Houston, TX 77004
2 Beds
2 Baths
1,211 SqFt
Key Details
Property Type Condo
Listing Status Sold
Purchase Type For Sale
Square Footage 1,211 sqft
Price per Sqft $350
Subdivision Mosaic Residential North Condo
MLS Listing ID 93371868
Sold Date 11/06/24
Bedrooms 2
Full Baths 2
HOA Fees $740/mo
Year Built 2006
Annual Tax Amount $7,212
Tax Year 2023
Property Description
Welcome to this meticulously maintained condo, where natural light enhances every corner of this inviting 2-bed/2-bath residence. This condo offers a seamless blend of elegance & functionality. The chef's kitchen is equipped with stainless steel appliances, gleaming wood cabinets, granite countertops, & a sleek mosaic tile backsplash. A spacious breakfast bar complemented by elegant pendant lighting offers a casual spot for quick meals or engaging conversations. The family room features floor-to-ceiling glass windows & a sliding patio door leading to a generous balcony. The primary bedroom is a serene retreat featuring a luxurious ensuite bathroom, while the second bedroom offers a unique Murphy bed built-in. Fitness enthusiasts will enjoy the 6,500 sqft fitness center with a wide range of equipment & dedicated areas. After a workout, relax in the dry sauna or steam room. Outdoors, a one-acre wet deck with an infinity pool, a jacuzzi, & fire pits, offers a perfect retreat for leisure.
Location
State TX
County Harris
Area Medical Center Area
Building/Complex Name THE MOSAIC ON HERMANN PARK
Rooms
Bedroom Description All Bedrooms Down,En-Suite Bath,Primary Bed - 1st Floor,Walk-In Closet
Other Rooms 1 Living Area, Family Room, Formal Dining, Kitchen/Dining Combo, Living/Dining Combo, Utility Room in House
Master Bathroom Full Secondary Bathroom Down, Primary Bath: Double Sinks, Primary Bath: Separate Shower, Primary Bath: Soaking Tub, Secondary Bath(s): Tub/Shower Combo
Den/Bedroom Plus 2
Kitchen Breakfast Bar, Kitchen open to Family Room, Under Cabinet Lighting
Interior
Interior Features Elevator, Fire/Smoke Alarm, Fully Sprinklered, Window Coverings
Heating Central Electric
Cooling Central Electric
Flooring Tile, Wood
Appliance Electric Dryer Connection, Full Size
Dryer Utilities 1
Exterior
Exterior Feature Balcony/Terrace, Dry Sauna, Exercise Room, Service Elevator, Steam Room, Trash Pick Up
View East, South
Street Surface Concrete,Curbs,Gutters
Total Parking Spaces 2
Private Pool No
Building
Faces North
Builder Name Phillips Development
New Construction No
Schools
Elementary Schools Poe Elementary School
Middle Schools Cullen Middle School (Houston)
High Schools Lamar High School (Houston)
School District 27 - Houston
Others
HOA Fee Include Building & Grounds,Cable TV,Clubhouse,Concierge,Courtesy Patrol,Insurance Common Area,Other,Porter,Recreational Facilities,Trash Removal,Valet Parking,Water and Sewer
Senior Community No
Tax ID 130-102-001-0264
Ownership Full Ownership
Energy Description Ceiling Fans,Digital Program Thermostat
Acceptable Financing Cash Sale, Conventional, FHA, VA
Tax Rate 2.1298
Disclosures Other Disclosures, Sellers Disclosure
Listing Terms Cash Sale, Conventional, FHA, VA
Financing Cash Sale,Conventional,FHA,VA
Special Listing Condition Other Disclosures, Sellers Disclosure
Read Less
Want to know what your home might be worth? Contact us for a FREE valuation!

Our team is ready to help you sell your home for the highest possible price ASAP

Bought with Realty Associates






