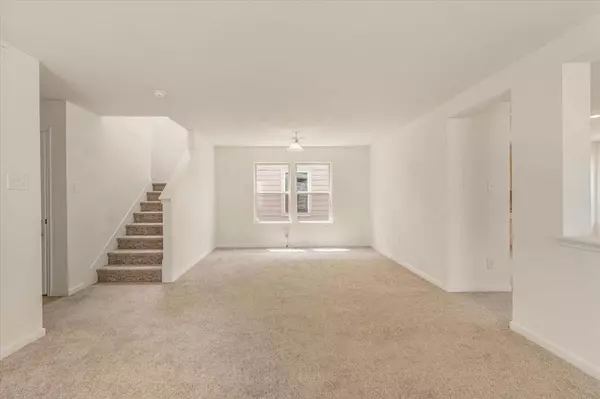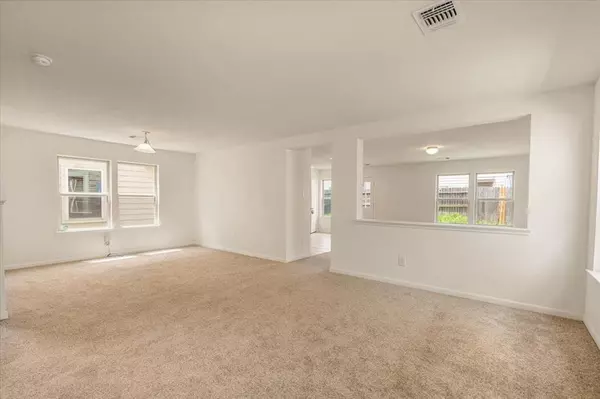$230,000
For more information regarding the value of a property, please contact us for a free consultation.
19323 Old Finch CT Houston, TX 77073
3 Beds
2.1 Baths
2,085 SqFt
Key Details
Property Type Single Family Home
Listing Status Sold
Purchase Type For Sale
Square Footage 2,085 sqft
Price per Sqft $107
Subdivision Remington Ranch
MLS Listing ID 46136677
Sold Date 11/07/24
Style Traditional
Bedrooms 3
Full Baths 2
Half Baths 1
HOA Fees $60/ann
HOA Y/N 1
Year Built 2016
Annual Tax Amount $7,005
Tax Year 2023
Lot Size 2,770 Sqft
Acres 0.0636
Property Description
UNLIKE THE OTHERS, this beautiful home is ready for a new family to love. NEW plush carpet to sink your feet into, NEWLY painted interior, NEW double-pane energy efficient easy clean windows throughout, recently cleaned and flushed HVAC duct and vents system, and even a NEW rear door are what you will enjoy as the new owner. From the moment you walk in, you will love the open concept that this home offers. With spacious options, the first floor provides areas for a family room, office, dining room, and even a bonus area. You will also find the open kitchen with gorgeous granite countertops, and across from the living room, a powder room for your guests . Upstairs, retreat in one of the 3 OVERSIZED bedrooms, with generous closets and ceiling fans, or hang out for a while in the spacious GAMEROOM that's sure to make your home everyone's favorite! Located on a cozy street with only 9 other homes, this home is a MUST-SEE, so give us a call today to schedule your private tour.
Location
State TX
County Harris
Area Aldine Area
Rooms
Bedroom Description All Bedrooms Up,En-Suite Bath,Primary Bed - 2nd Floor,Walk-In Closet
Other Rooms Breakfast Room, Family Room
Master Bathroom Half Bath, Primary Bath: Separate Shower
Kitchen Kitchen open to Family Room, Pantry
Interior
Heating Central Electric
Cooling Central Gas
Flooring Carpet, Tile
Exterior
Exterior Feature Back Yard, Back Yard Fenced, Sprinkler System
Parking Features Attached Garage
Garage Spaces 2.0
Roof Type Composition
Private Pool No
Building
Lot Description Subdivision Lot
Story 2
Foundation Slab
Lot Size Range 0 Up To 1/4 Acre
Sewer Public Sewer
Water Public Water
Structure Type Cement Board
New Construction No
Schools
Elementary Schools Hoyland Elementary School
Middle Schools Dueitt Middle School
High Schools Andy Dekaney H S
School District 48 - Spring
Others
Senior Community No
Restrictions Deed Restrictions
Tax ID 137-707-002-0027
Ownership Full Ownership
Acceptable Financing Cash Sale, Conventional, FHA, VA
Tax Rate 2.5335
Disclosures Sellers Disclosure
Listing Terms Cash Sale, Conventional, FHA, VA
Financing Cash Sale,Conventional,FHA,VA
Special Listing Condition Sellers Disclosure
Read Less
Want to know what your home might be worth? Contact us for a FREE valuation!

Our team is ready to help you sell your home for the highest possible price ASAP

Bought with H2K Realty





