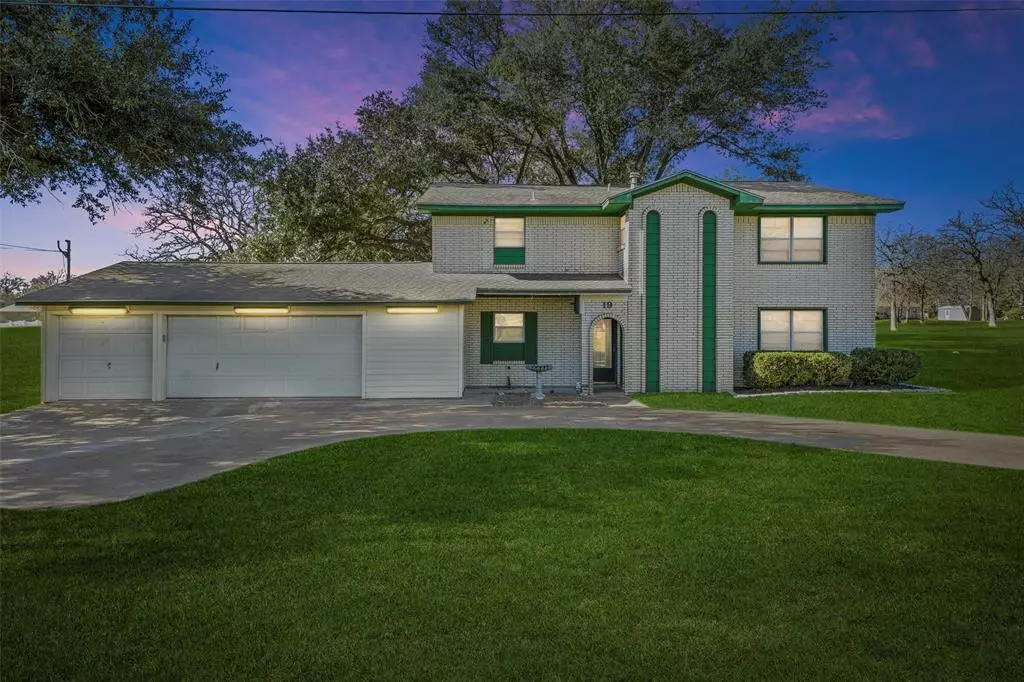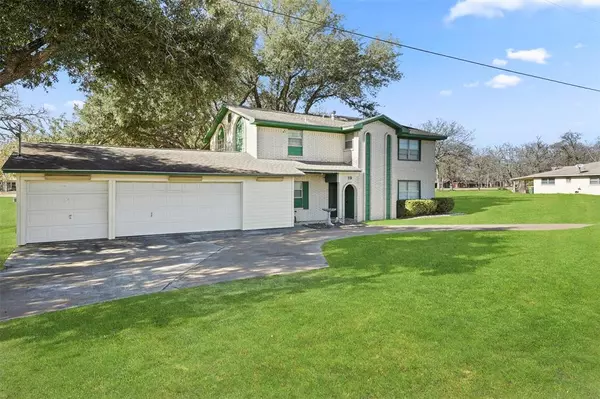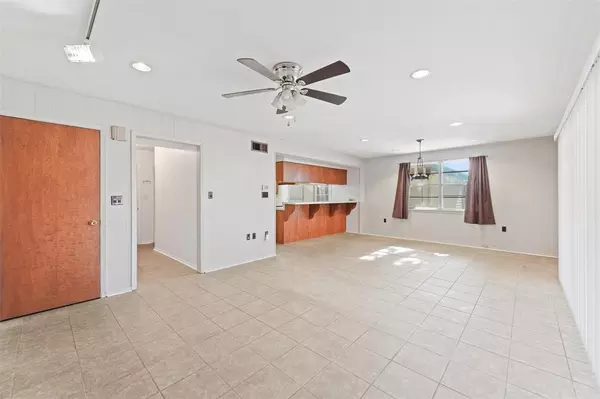$250,000
For more information regarding the value of a property, please contact us for a free consultation.
19 Fairway DR Hilltop Lakes, TX 77871
5 Beds
3 Baths
2,332 SqFt
Key Details
Property Type Single Family Home
Listing Status Sold
Purchase Type For Sale
Square Footage 2,332 sqft
Price per Sqft $103
Subdivision Hilltop Lakes
MLS Listing ID 19709273
Sold Date 11/12/24
Style Traditional
Bedrooms 5
Full Baths 3
HOA Fees $150/mo
HOA Y/N 1
Year Built 1962
Annual Tax Amount $4,297
Tax Year 2023
Lot Size 1.000 Acres
Acres 1.0
Property Description
This Hilltop Lakes golf course home is ideally located on 3 lots on the #4 fairway & features five bedrooms & three bathrooms. The downstairs plan includes two guest bedrooms, bathroom & an open living, dining and kitchen area. Upstairs are two additional guest bedrooms & a bathroom, the primary bedroom suite & a living area. Custom features including recessed lighting & kitchen soapstone countertops. The large backyard, deck & trees all overlooking the 4th fairway, is certain to be a favorite spot and perfect for entertaining. Hilltop Lakes offers a little bit of everything – restaurant, airport, 18 hole golf course, Texas shaped swimming pool, putt-putt, tennis courts, volleyball, lodging, disc golf, parks, teen center, meeting rooms, banquet rooms, library and a campground – all surrounded by a peaceful, country setting complete with wildlife, horse barn, stables and 5 beautiful Lakes. Hilltop Lakes is centrally located between Madisonville and Bryan/College Station.
Location
State TX
County Leon
Area Normangee/Marquez Area
Rooms
Bedroom Description 2 Bedrooms Down,Primary Bed - 2nd Floor
Other Rooms 1 Living Area, Breakfast Room, Gameroom Up, Living Area - 1st Floor, Utility Room in Garage
Master Bathroom Primary Bath: Separate Shower
Kitchen Pantry
Interior
Interior Features Alarm System - Owned, Fire/Smoke Alarm
Heating Propane
Cooling Central Electric
Flooring Carpet, Tile
Exterior
Exterior Feature Back Yard, Controlled Subdivision Access, Not Fenced, Patio/Deck, Subdivision Tennis Court
Parking Features Attached Garage
Garage Spaces 3.0
Garage Description Auto Garage Door Opener
Roof Type Composition
Street Surface Concrete
Private Pool No
Building
Lot Description Airpark, Cleared, In Golf Course Community, On Golf Course, Subdivision Lot
Faces East
Story 2
Foundation Slab
Lot Size Range 1/2 Up to 1 Acre
Sewer Septic Tank
Water Public Water
Structure Type Brick
New Construction No
Schools
Elementary Schools Normangee Elementary School
Middle Schools Normangee Middle School
High Schools Normangee High School
School District 131 - Normangee
Others
HOA Fee Include Courtesy Patrol,Grounds,On Site Guard,Other,Recreational Facilities
Senior Community No
Restrictions Deed Restrictions
Tax ID 08100-74600-00000-000000
Ownership Full Ownership
Energy Description Ceiling Fans,Digital Program Thermostat
Acceptable Financing Cash Sale, Conventional, FHA
Tax Rate 1.6596
Disclosures Sellers Disclosure
Listing Terms Cash Sale, Conventional, FHA
Financing Cash Sale,Conventional,FHA
Special Listing Condition Sellers Disclosure
Read Less
Want to know what your home might be worth? Contact us for a FREE valuation!

Our team is ready to help you sell your home for the highest possible price ASAP

Bought with Houston Association of REALTORS






