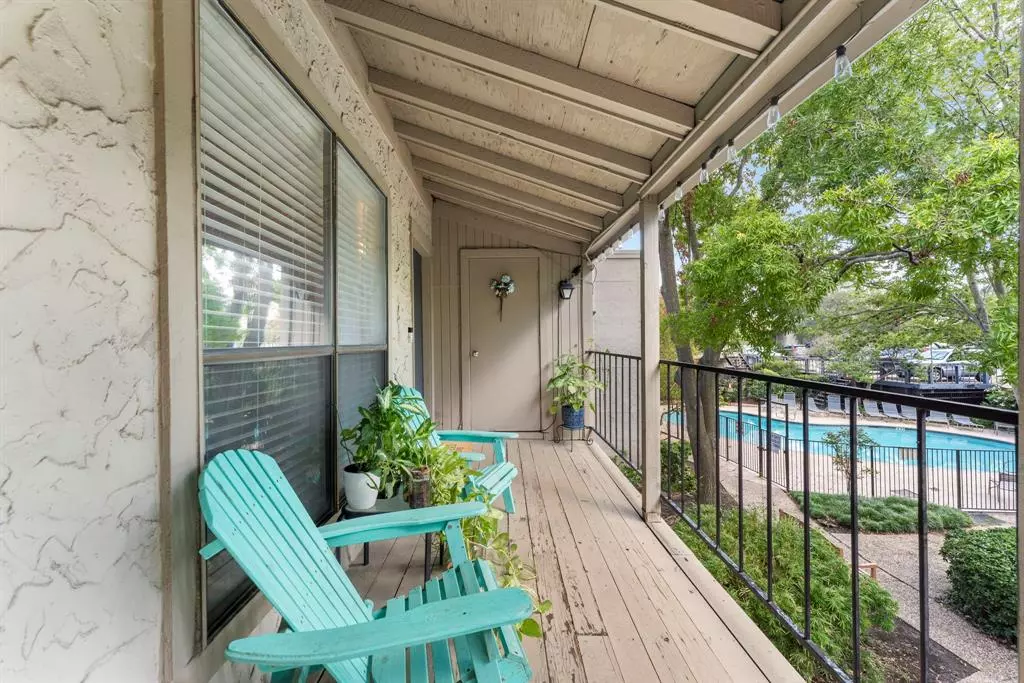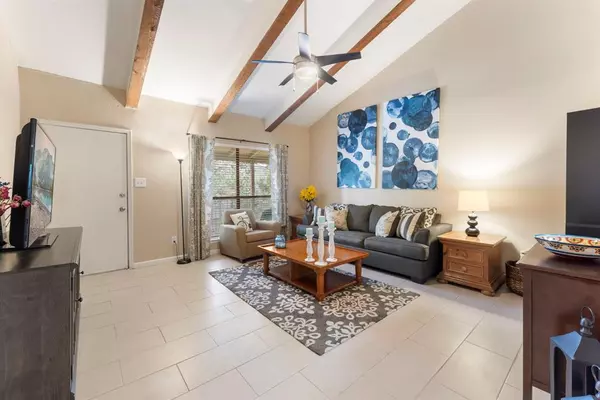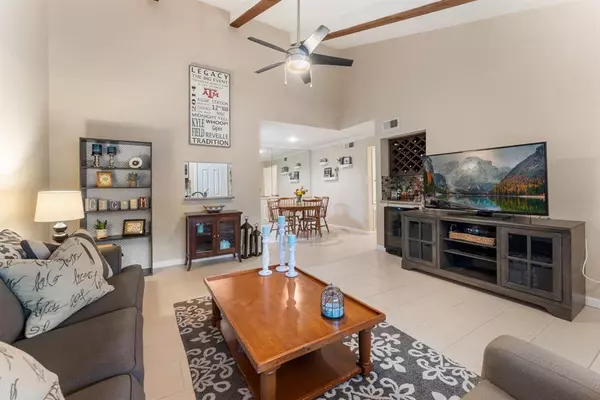$150,000
For more information regarding the value of a property, please contact us for a free consultation.
5711 Sugar Hill DR #72 Houston, TX 77057
2 Beds
1 Bath
909 SqFt
Key Details
Property Type Condo
Sub Type Condominium
Listing Status Sold
Purchase Type For Sale
Square Footage 909 sqft
Price per Sqft $160
Subdivision Sugar Hill Condo
MLS Listing ID 94062328
Sold Date 11/19/24
Style Other Style
Bedrooms 2
Full Baths 1
HOA Fees $494/mo
Year Built 1977
Annual Tax Amount $2,756
Tax Year 2023
Lot Size 4.255 Acres
Property Description
Charming condo in a great location in the Galleria area in Greater Uptown Houston, TX! Bars, restaurants, coffee shops, grocery stores and parks are just a short drive away! This second story unit showcases a covered front porch overlooking the community swimming pool. A welcoming family room greets you as you walk in the unit, featuring high ceilings with decorative accent beams. The great layout of the galley kitchen keeps everything within reach, and creates a sleek and organized feel to this great flowing space. Two bedrooms share a spacious bathroom. Ceiling fans throughout add energy efficiency. NO CARPET! Nearby area attractions and shopping include Tanglewood Park, Trotter Family YMCA, Houston Country Club, HEB, Whole Foods, Trader Joe's and much more! Schedule your showing today!
Location
State TX
County Harris
Area Galleria
Rooms
Bedroom Description All Bedrooms Up,Primary Bed - 2nd Floor,Walk-In Closet
Other Rooms Family Room, Living Area - 2nd Floor
Master Bathroom Primary Bath: Double Sinks, Primary Bath: Shower Only, Vanity Area
Den/Bedroom Plus 2
Kitchen Pantry
Interior
Interior Features Crown Molding, High Ceiling, Open Ceiling, Refrigerator Included, Window Coverings
Heating Central Electric
Cooling Central Electric
Flooring Tile
Appliance Dryer Included, Refrigerator, Stacked, Washer Included
Laundry Utility Rm in House
Exterior
Exterior Feature Balcony, Controlled Access, Patio/Deck
Carport Spaces 1
Roof Type Composition
Accessibility Automatic Gate
Private Pool No
Building
Story 1
Unit Location Overlooking Pool
Entry Level Top Level
Foundation Slab
Sewer Public Sewer
Water Public Water
Structure Type Unknown
New Construction No
Schools
Elementary Schools Briargrove Elementary School
Middle Schools Tanglewood Middle School
High Schools Wisdom High School
School District 27 - Houston
Others
HOA Fee Include Courtesy Patrol,Exterior Building,Grounds,Insurance,Limited Access Gates,Water and Sewer
Senior Community No
Tax ID 112-102-000-0004
Ownership Full Ownership
Energy Description Ceiling Fans
Acceptable Financing Cash Sale, Conventional, FHA, VA
Tax Rate 2.0148
Disclosures Sellers Disclosure
Listing Terms Cash Sale, Conventional, FHA, VA
Financing Cash Sale,Conventional,FHA,VA
Special Listing Condition Sellers Disclosure
Read Less
Want to know what your home might be worth? Contact us for a FREE valuation!

Our team is ready to help you sell your home for the highest possible price ASAP

Bought with Ryan's Real Estate Brokers, LLC





