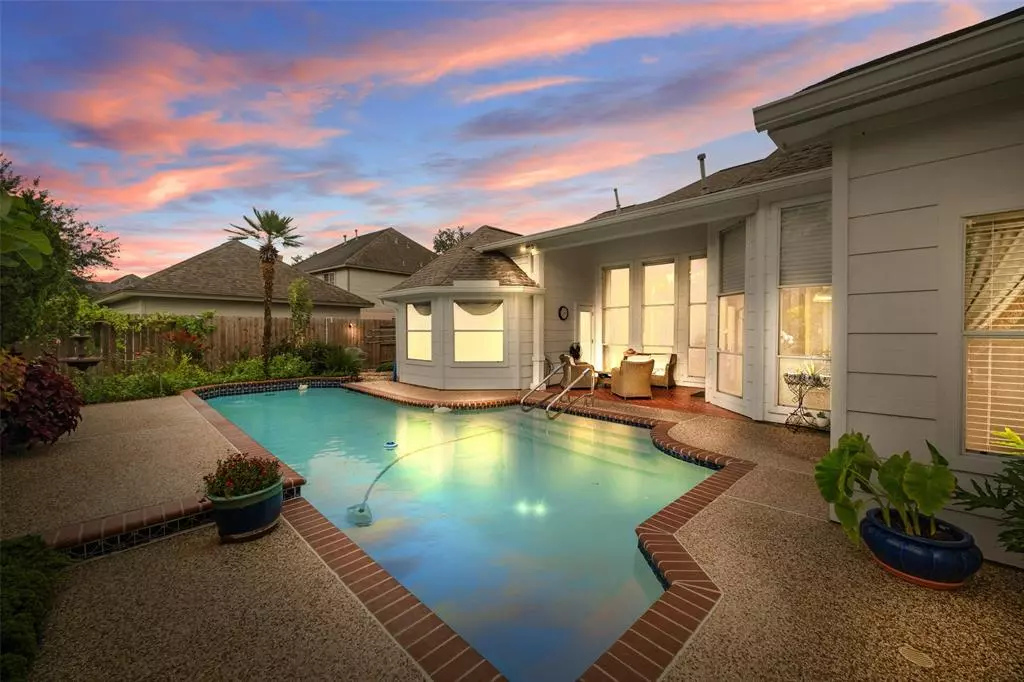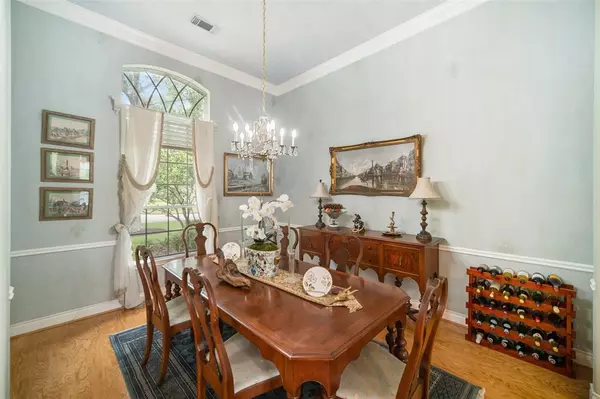$470,000
For more information regarding the value of a property, please contact us for a free consultation.
14718 Sandy Creek DR Houston, TX 77070
3 Beds
3 Baths
2,775 SqFt
Key Details
Property Type Single Family Home
Listing Status Sold
Purchase Type For Sale
Square Footage 2,775 sqft
Price per Sqft $162
Subdivision Lakewood Forest
MLS Listing ID 28743228
Sold Date 11/22/24
Style Traditional
Bedrooms 3
Full Baths 3
HOA Fees $58/ann
HOA Y/N 1
Year Built 1991
Annual Tax Amount $7,960
Tax Year 2023
Lot Size 0.265 Acres
Acres 0.2653
Property Description
Lots of Newness in this lovely single story home located in the well established community of Lakewood Forest. NEW ROOF 2021~NEW DISHWASHER 2022~NEW WINDOW SCREENS AND SPRINGS 2022~OUTSIDE OF THE HOME PAINTED 2022~FENCE 2022~WATER HEATER 2022~2-AC UNITS (3 TONS) 2023~FURNACE 2023~DUCTWORK 2023~GUTTERS 2023~GENERAC GENERATOR 2023~ELECTRICAL PANEL 2023~3 SURG PROTECTORS 2023~POOL RESURFACING 2024~NEW GARAGE DOOR OPENER 2024~NEW INSULATED GARAGE DOOR 2024. The home offers 3 bedrooms, 3 baths, a large island kitchen with double overs and plenty of cabinet space throughout. split floorpan, with a large primary suite, bath area offers a soaker tub and separate shower and 2 walk-in closets. Beautiful backyard with lovely landscaping, storage shed and pool. Zoned to excellent Cy-Fair Schools.
Location
State TX
County Harris
Area Cypress North
Rooms
Bedroom Description All Bedrooms Down,Primary Bed - 1st Floor,Split Plan,Walk-In Closet
Other Rooms Breakfast Room, Family Room, Formal Dining, Formal Living, Home Office/Study, Utility Room in House
Master Bathroom Full Secondary Bathroom Down, Primary Bath: Double Sinks, Primary Bath: Separate Shower, Primary Bath: Soaking Tub
Den/Bedroom Plus 4
Kitchen Breakfast Bar
Interior
Interior Features Dryer Included, Fire/Smoke Alarm, Refrigerator Included, Washer Included, Window Coverings
Heating Central Gas
Cooling Central Electric
Flooring Tile, Wood
Fireplaces Number 1
Fireplaces Type Gas Connections
Exterior
Exterior Feature Back Yard Fenced, Covered Patio/Deck, Side Yard, Storage Shed
Parking Features Attached Garage
Garage Spaces 2.0
Pool In Ground
Roof Type Composition
Street Surface Concrete,Curbs,Gutters
Private Pool Yes
Building
Lot Description Subdivision Lot
Story 1
Foundation Slab
Lot Size Range 1/4 Up to 1/2 Acre
Water Water District
Structure Type Brick
New Construction No
Schools
Elementary Schools Moore Elementary School (Cypress-Fairbanks)
Middle Schools Hamilton Middle School (Cypress-Fairbanks)
High Schools Cypress Creek High School
School District 13 - Cypress-Fairbanks
Others
Senior Community No
Restrictions Deed Restrictions
Tax ID 115-503-001-0004
Energy Description Ceiling Fans,Generator
Acceptable Financing Cash Sale, Conventional, FHA, VA
Tax Rate 2.1676
Disclosures Exclusions, Mud, Sellers Disclosure
Listing Terms Cash Sale, Conventional, FHA, VA
Financing Cash Sale,Conventional,FHA,VA
Special Listing Condition Exclusions, Mud, Sellers Disclosure
Read Less
Want to know what your home might be worth? Contact us for a FREE valuation!

Our team is ready to help you sell your home for the highest possible price ASAP

Bought with CB&A, Realtors






