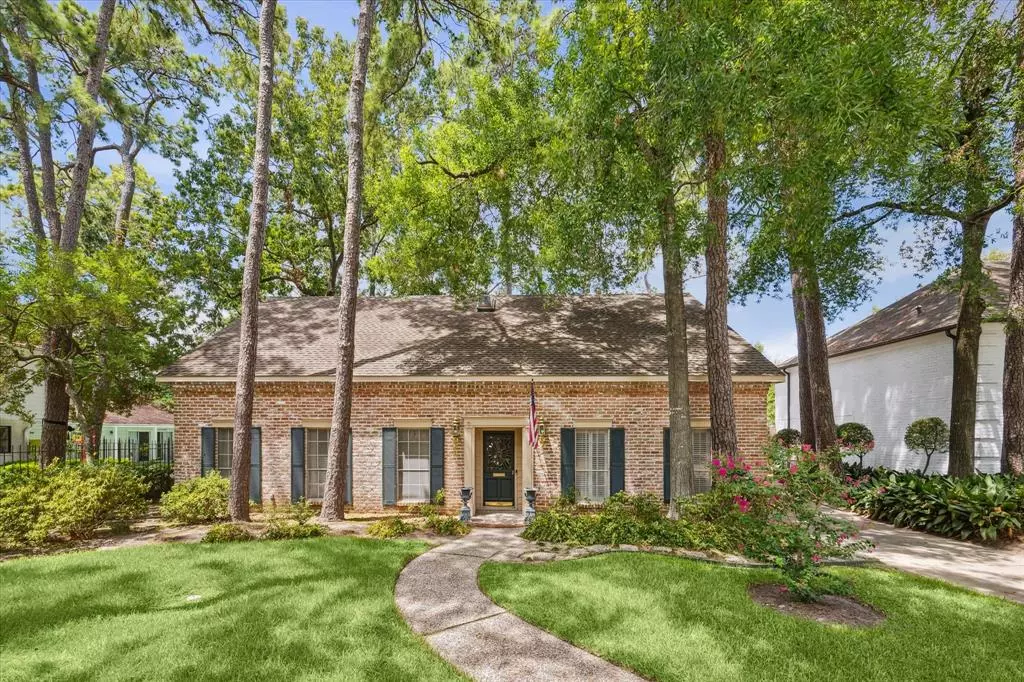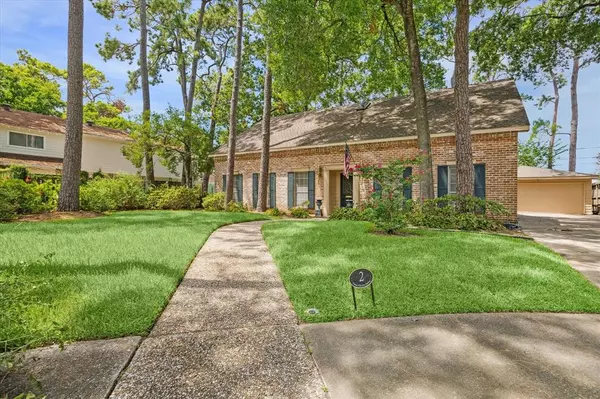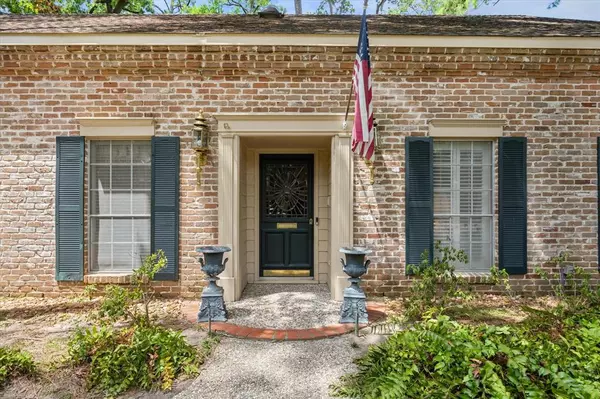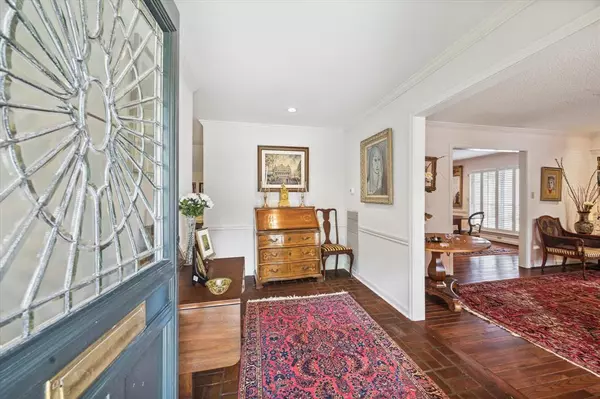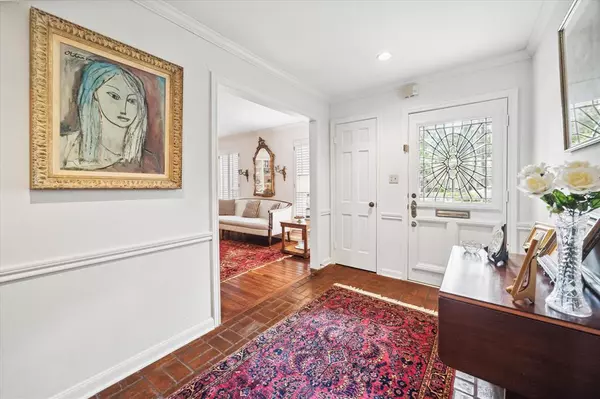$700,000
For more information regarding the value of a property, please contact us for a free consultation.
2 Twin Circle DR Houston, TX 77042
5 Beds
2.1 Baths
2,837 SqFt
Key Details
Property Type Single Family Home
Listing Status Sold
Purchase Type For Sale
Square Footage 2,837 sqft
Price per Sqft $229
Subdivision Briargrove Park
MLS Listing ID 25162877
Sold Date 12/02/24
Style Colonial,Traditional
Bedrooms 5
Full Baths 2
Half Baths 1
HOA Fees $62/ann
HOA Y/N 1
Year Built 1966
Annual Tax Amount $11,311
Tax Year 2023
Lot Size 10,586 Sqft
Acres 0.243
Property Description
Everything is appealing about this meticulously maintained, one owner home seated on a shady, peaceful cul-de-sac in aspired to Briargrove Park. You will be charmed on first sight of the Federalist facade as well as the way the home is situated on the lot. Inside the leaded glass door is a long, formal Entry. To the right is the Living Room which spills into the Dining Room. Through the swinging door is spacious galley Kitchen with Breakfast Room—all with ample storage—plus a large Utility Room with half Bath. A wall of floor to ceiling windows in the Den give you a peerless view of the tree studded Back Yard. First Floor Master is sizable, as are the suite’s walk-in closet and beautiful Bath. Upstairs are three bedrooms, a shared Bath, a Workshop and plenty of attic space to either use for storage or expansion. Live in now, or leave your mark on this gracious home in one of Houston’s hottest neighborhoods!
Location
State TX
County Harris
Area Briargrove Park/Walnutbend
Rooms
Bedroom Description En-Suite Bath,Primary Bed - 1st Floor,Sitting Area,Split Plan,Walk-In Closet
Other Rooms Formal Dining, Formal Living, Living Area - 1st Floor, Utility Room in House
Master Bathroom Hollywood Bath, Primary Bath: Shower Only, Secondary Bath(s): Double Sinks
Den/Bedroom Plus 5
Interior
Interior Features Alarm System - Owned, Crown Molding, Fire/Smoke Alarm, Window Coverings
Heating Central Gas
Cooling Central Electric
Flooring Carpet, Terrazo, Wood
Fireplaces Number 1
Fireplaces Type Gas Connections, Wood Burning Fireplace
Exterior
Exterior Feature Back Yard, Back Yard Fenced, Covered Patio/Deck, Patio/Deck, Private Driveway, Side Yard, Sprinkler System, Subdivision Tennis Court
Parking Features Attached/Detached Garage
Garage Spaces 2.0
Garage Description Additional Parking, Auto Garage Door Opener, Single-Wide Driveway
Roof Type Composition
Street Surface Concrete,Curbs,Gutters
Private Pool No
Building
Lot Description Subdivision Lot
Faces Northeast
Story 1.5
Foundation Slab
Lot Size Range 1/4 Up to 1/2 Acre
Sewer Public Sewer
Water Public Water
Structure Type Brick,Wood
New Construction No
Schools
Elementary Schools Walnut Bend Elementary School (Houston)
Middle Schools Revere Middle School
High Schools Westside High School
School District 27 - Houston
Others
HOA Fee Include Clubhouse,Courtesy Patrol,Recreational Facilities
Senior Community No
Restrictions Deed Restrictions
Tax ID 098-469-000-0002
Ownership Full Ownership
Energy Description Insulation - Other
Acceptable Financing Cash Sale, Conventional
Tax Rate 2.0148
Disclosures No Disclosures
Listing Terms Cash Sale, Conventional
Financing Cash Sale,Conventional
Special Listing Condition No Disclosures
Read Less
Want to know what your home might be worth? Contact us for a FREE valuation!

Our team is ready to help you sell your home for the highest possible price ASAP

Bought with Martha Turner Sotheby's International Realty


