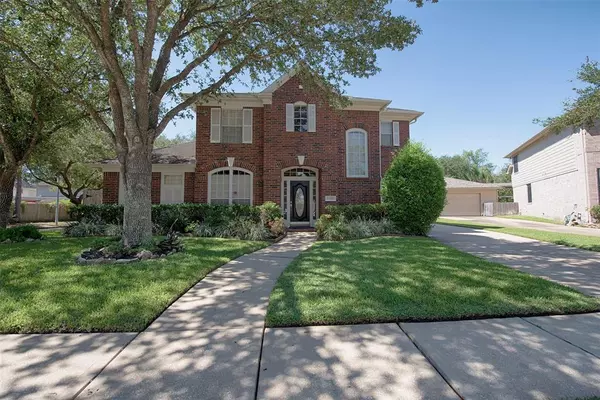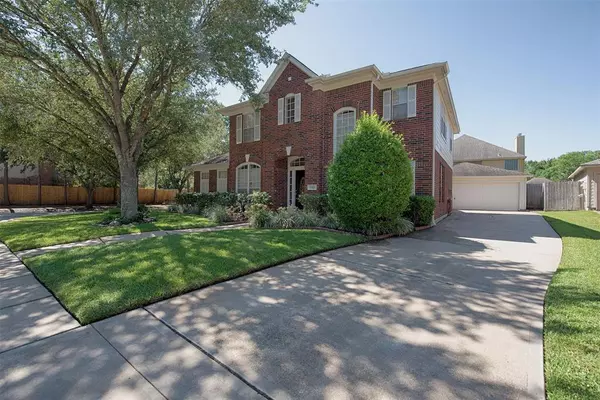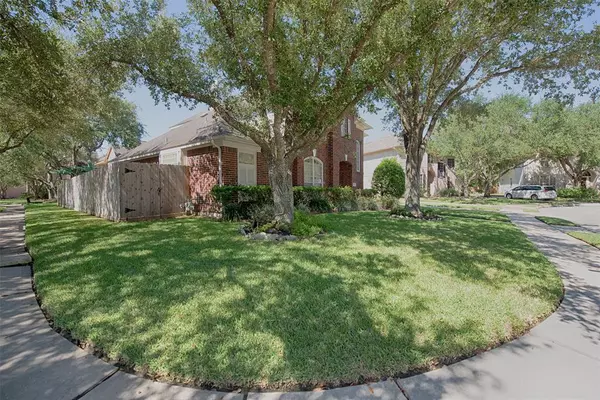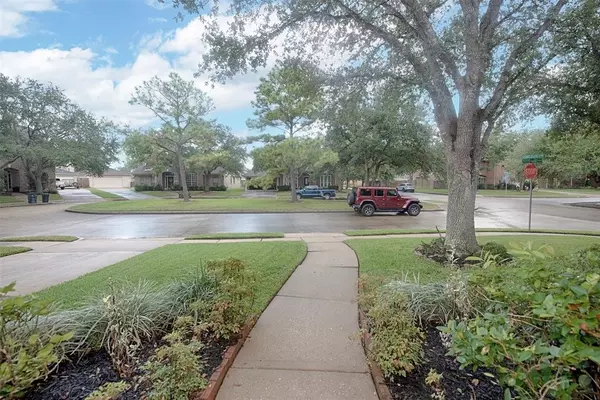$390,000
For more information regarding the value of a property, please contact us for a free consultation.
13322 Scenic Glade DR Houston, TX 77059
4 Beds
2.1 Baths
2,446 SqFt
Key Details
Property Type Single Family Home
Listing Status Sold
Purchase Type For Sale
Square Footage 2,446 sqft
Price per Sqft $148
Subdivision Northfork
MLS Listing ID 83958147
Sold Date 12/03/24
Style Traditional
Bedrooms 4
Full Baths 2
Half Baths 1
HOA Fees $50/ann
HOA Y/N 1
Year Built 1997
Annual Tax Amount $258
Tax Year 2023
Lot Size 7,897 Sqft
Acres 0.1813
Property Description
Stately home on corner lot in Northfork. An open floor plan fills the main living area with an abundance of natural light streaming in from both the front and the gorgeous back garden windows. Beautiful double crown molding accents the trim in the main living spaces, and the island Kitchen with Corian countertops offers a generous amount of cabinets and countertops. Primary Bedroom on the first floor features a custom accent wall framing the windows into the back garden. Primary Suite also has a large closet and bath area with extra long double vanity across from the separate tub and shower. Upstairs landing opens to a big game room plus 3 additional bedrooms. Pretty wraparound corner lot with detached garage and extra-long driveway complete the package. Stellar CCISD schools are nearby, and the home is also in close proximity to many shopping and restaurant options as well as multiple commuter routes. This is a MUST SEE!
Location
State TX
County Harris
Area Clear Lake Area
Rooms
Bedroom Description Primary Bed - 1st Floor
Other Rooms 1 Living Area, Entry, Family Room, Formal Dining, Gameroom Up, Utility Room in House
Master Bathroom Half Bath, Primary Bath: Double Sinks, Primary Bath: Separate Shower, Primary Bath: Soaking Tub, Secondary Bath(s): Double Sinks, Secondary Bath(s): Tub/Shower Combo
Den/Bedroom Plus 4
Kitchen Kitchen open to Family Room
Interior
Interior Features Crown Molding, Fire/Smoke Alarm, Formal Entry/Foyer, High Ceiling, Refrigerator Included, Window Coverings
Heating Central Gas
Cooling Central Electric
Flooring Carpet, Tile
Fireplaces Number 1
Fireplaces Type Gas Connections, Gaslog Fireplace
Exterior
Exterior Feature Back Yard Fenced, Patio/Deck, Porch
Parking Features Detached Garage
Garage Spaces 2.0
Garage Description Auto Garage Door Opener
Roof Type Composition
Street Surface Concrete,Curbs,Gutters
Private Pool No
Building
Lot Description Corner, Cul-De-Sac, Subdivision Lot
Story 2
Foundation Slab
Lot Size Range 0 Up To 1/4 Acre
Builder Name Village Builders
Sewer Public Sewer
Water Public Water, Water District
Structure Type Brick
New Construction No
Schools
Elementary Schools North Pointe Elementary School
Middle Schools Clearlake Intermediate School
High Schools Clear Brook High School
School District 9 - Clear Creek
Others
Senior Community No
Restrictions Deed Restrictions
Tax ID 118-623-007-0010
Energy Description Attic Vents,Ceiling Fans,HVAC>13 SEER,Insulation - Batt
Acceptable Financing Cash Sale, Conventional, FHA, VA
Tax Rate 2.2789
Disclosures Sellers Disclosure
Listing Terms Cash Sale, Conventional, FHA, VA
Financing Cash Sale,Conventional,FHA,VA
Special Listing Condition Sellers Disclosure
Read Less
Want to know what your home might be worth? Contact us for a FREE valuation!

Our team is ready to help you sell your home for the highest possible price ASAP

Bought with Bridgecrest Properties






