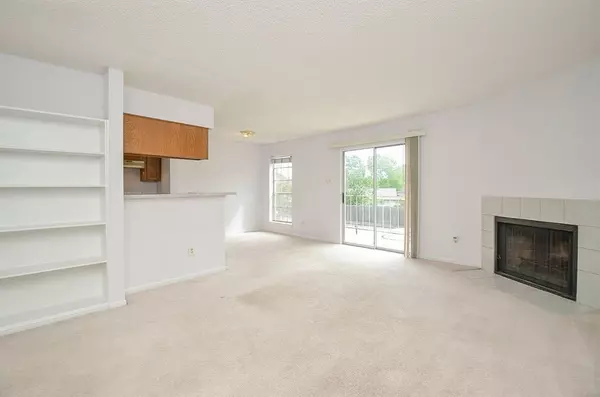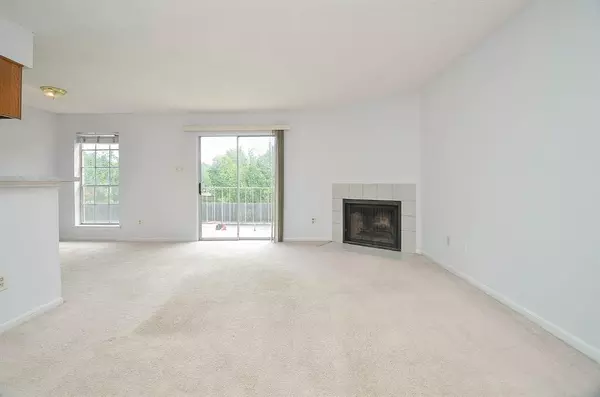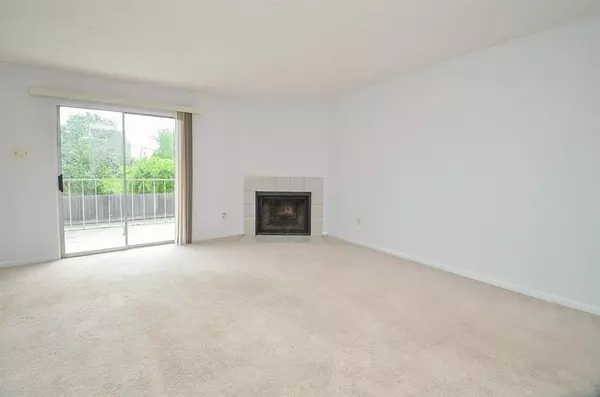$115,000
For more information regarding the value of a property, please contact us for a free consultation.
12550 Whittington DR #309 Houston, TX 77077
1 Bed
1 Bath
775 SqFt
Key Details
Property Type Condo
Sub Type Condominium
Listing Status Sold
Purchase Type For Sale
Square Footage 775 sqft
Price per Sqft $148
Subdivision One Ashford Place Condo Ph 01
MLS Listing ID 24195821
Sold Date 12/06/24
Style Traditional
Bedrooms 1
Full Baths 1
HOA Fees $333/mo
Year Built 1983
Annual Tax Amount $1,894
Tax Year 2023
Lot Size 1.281 Acres
Property Description
Welcome to your dream condo in the heart of the Energy Corridor! This beautifully updated 1 bedroom, 1 bath unit features an abundance of natural light, creating a warm and inviting atmosphere. Freshly painted and move-in ready, this home offers modern living at its finest. Enjoy the convenience of having easy access to Terry Hershey Park for scenic biking trails and peaceful walking paths, perfect for outdoor enthusiasts. Shopping centers and a variety of restaurants are just a short stroll away, ensuring you have everything you need within reach. The gated community boasts two sparkling pools, ideal for relaxing on sunny days. Safety and tranquility are paramount here, providing you with a serene and secure living environment. Don’t miss out on this incredible opportunity to own a piece of paradise in one of the most sought-after areas. Schedule your tour today and experience the perfect blend of comfort, convenience, and community!
Location
State TX
County Harris
Area Energy Corridor
Rooms
Bedroom Description All Bedrooms Down
Other Rooms 1 Living Area, Breakfast Room, Kitchen/Dining Combo, Utility Room in House
Master Bathroom Primary Bath: Tub/Shower Combo
Kitchen Kitchen open to Family Room
Interior
Interior Features Balcony, Brick Walls, Fire/Smoke Alarm, Refrigerator Included, Window Coverings
Heating Central Electric
Cooling Central Electric
Flooring Carpet, Tile
Fireplaces Number 1
Fireplaces Type Wood Burning Fireplace
Appliance Dryer Included, Electric Dryer Connection, Refrigerator, Washer Included
Dryer Utilities 1
Laundry Utility Rm in House
Exterior
Exterior Feature Balcony, Controlled Access, Fenced
Carport Spaces 1
Roof Type Composition
Street Surface Concrete
Accessibility Driveway Gate
Private Pool No
Building
Story 1
Entry Level 2nd Level
Foundation Slab
Sewer Public Sewer
Water Public Water
Structure Type Brick,Cement Board
New Construction No
Schools
Elementary Schools Ashford/Shadowbriar Elementary School
Middle Schools West Briar Middle School
High Schools Westside High School
School District 27 - Houston
Others
HOA Fee Include Exterior Building,Grounds
Senior Community No
Tax ID 115-430-003-0009
Energy Description Ceiling Fans
Acceptable Financing Cash Sale, Conventional, FHA, Seller May Contribute to Buyer's Closing Costs, VA
Tax Rate 2.0148
Disclosures Sellers Disclosure
Listing Terms Cash Sale, Conventional, FHA, Seller May Contribute to Buyer's Closing Costs, VA
Financing Cash Sale,Conventional,FHA,Seller May Contribute to Buyer's Closing Costs,VA
Special Listing Condition Sellers Disclosure
Read Less
Want to know what your home might be worth? Contact us for a FREE valuation!

Our team is ready to help you sell your home for the highest possible price ASAP

Bought with Corcoran Genesis






