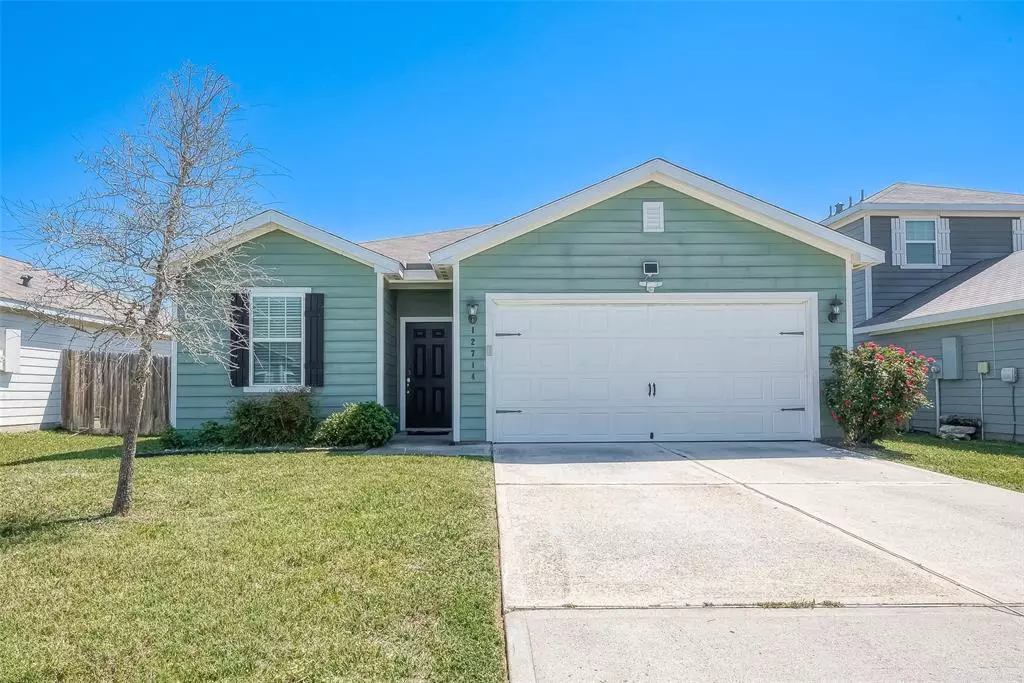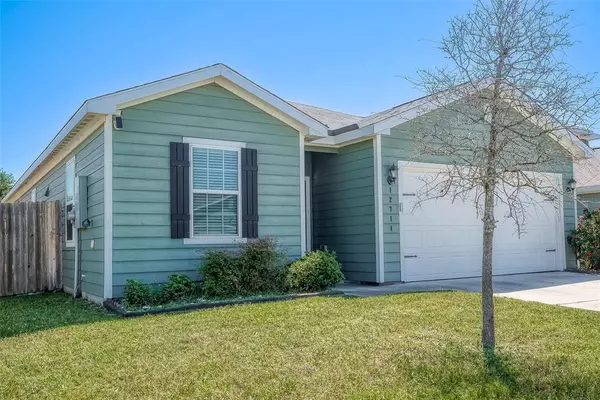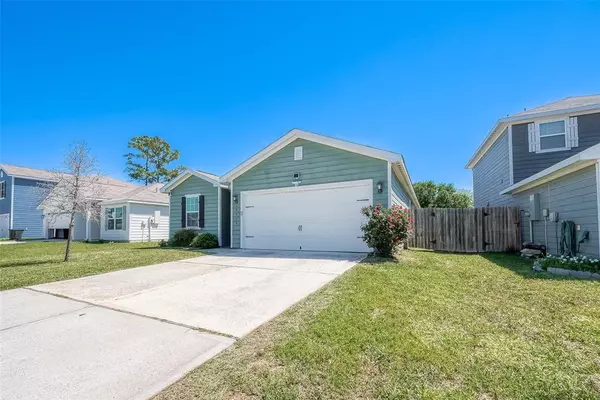$233,000
For more information regarding the value of a property, please contact us for a free consultation.
12714 Pelican Bay DR Houston, TX 77038
3 Beds
2 Baths
1,580 SqFt
Key Details
Property Type Single Family Home
Listing Status Sold
Purchase Type For Sale
Square Footage 1,580 sqft
Price per Sqft $136
Subdivision Forestwood
MLS Listing ID 56931704
Sold Date 12/12/24
Style Traditional
Bedrooms 3
Full Baths 2
HOA Fees $35/ann
HOA Y/N 1
Year Built 2018
Annual Tax Amount $5,639
Tax Year 2023
Lot Size 6,602 Sqft
Acres 0.1516
Property Description
Welcome to see a stunning single-story home with an open floor plan nestled within the Forestwood community.This 3-bedroom, 2-bathroom home boasts energy-efficient appliances, spacious countertops, wooden cabinets, gleaming nickel hardware, and an attached 2-car garage. It showcases a suite of primary rooms featuring open closet systems, a large family room, a fenced backyard, and front yard landscaping. A new water softener system and a new A/C condenser unit was installed in March, 2024…Refrigerator, dryer, and washer will stay with the new owner! Sellers are very motivated to sell the house. Schedule a viewing appointment today!
Location
State TX
County Harris
Area Aldine Area
Rooms
Bedroom Description 2 Bedrooms Down,All Bedrooms Down,Primary Bed - 1st Floor
Other Rooms 1 Living Area, Living Area - 1st Floor, Utility Room in House
Interior
Interior Features Fire/Smoke Alarm, High Ceiling, Refrigerator Included
Heating Central Electric
Cooling Central Electric
Flooring Carpet, Vinyl
Exterior
Exterior Feature Back Yard Fenced, Covered Patio/Deck
Parking Features Attached Garage
Garage Spaces 2.0
Roof Type Composition
Private Pool No
Building
Lot Description Subdivision Lot
Story 1
Foundation Slab
Lot Size Range 0 Up To 1/4 Acre
Sewer Public Sewer
Water Public Water
Structure Type Wood
New Construction No
Schools
Elementary Schools Sammons Elementary School
Middle Schools Garcia Middle School (Aldine)
High Schools Eisenhower High School
School District 1 - Aldine
Others
Senior Community No
Restrictions Deed Restrictions
Tax ID 137-610-002-0008
Energy Description Attic Fan,Digital Program Thermostat,Energy Star Appliances,High-Efficiency HVAC,HVAC>13 SEER,Insulated Doors,Insulated/Low-E windows,Insulation - Batt,Insulation - Blown Cellulose,Radiant Attic Barrier
Acceptable Financing Cash Sale, Conventional, FHA, Investor, VA
Tax Rate 2.7418
Disclosures Sellers Disclosure
Listing Terms Cash Sale, Conventional, FHA, Investor, VA
Financing Cash Sale,Conventional,FHA,Investor,VA
Special Listing Condition Sellers Disclosure
Read Less
Want to know what your home might be worth? Contact us for a FREE valuation!

Our team is ready to help you sell your home for the highest possible price ASAP

Bought with Texas Signature Realty





