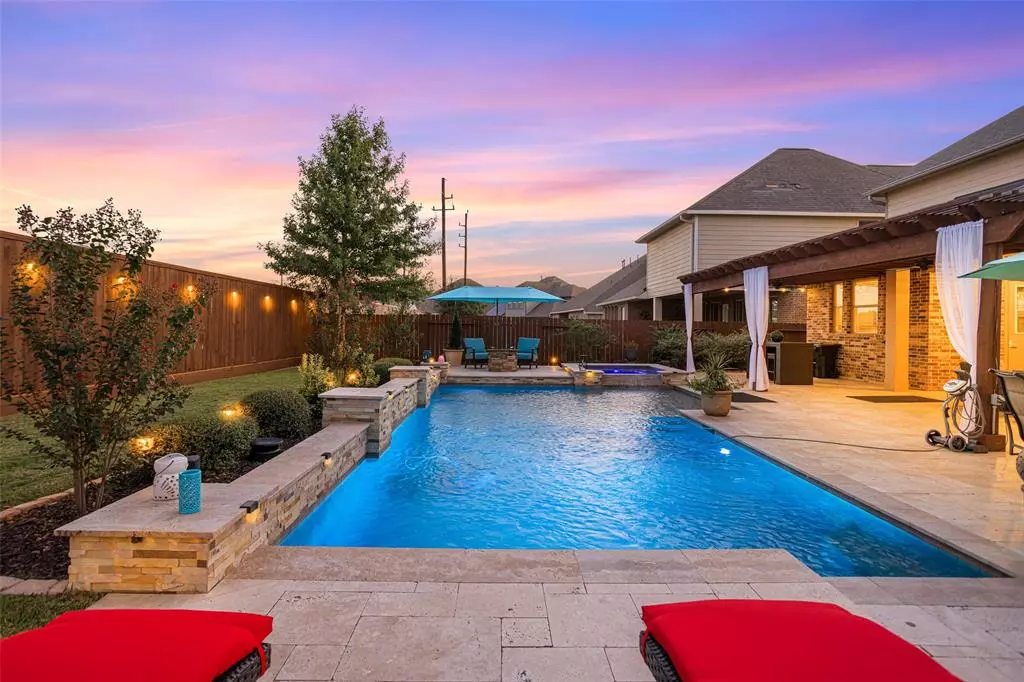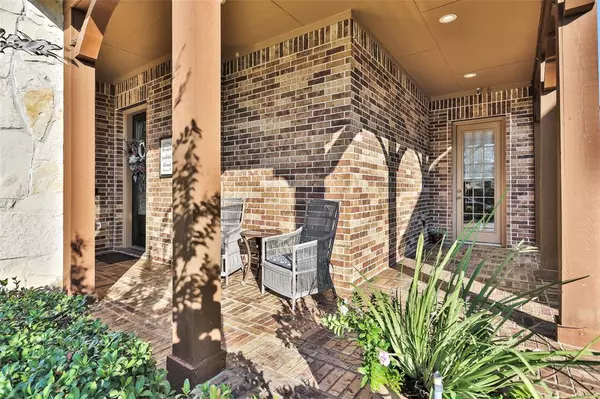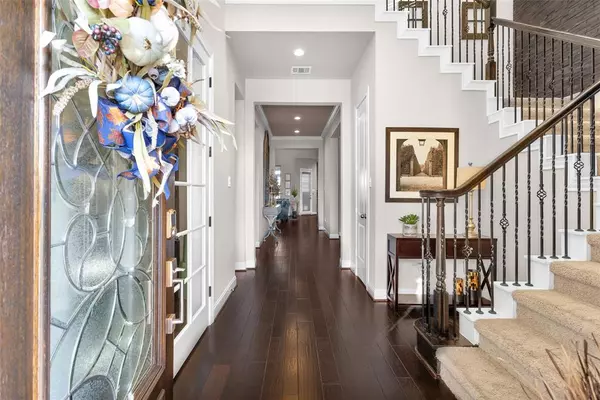$675,000
For more information regarding the value of a property, please contact us for a free consultation.
20306 Rosegold WAY Spring, TX 77379
4 Beds
3.1 Baths
4,069 SqFt
Key Details
Property Type Single Family Home
Listing Status Sold
Purchase Type For Sale
Square Footage 4,069 sqft
Price per Sqft $164
Subdivision Laurel Park Sec 1
MLS Listing ID 74079219
Sold Date 12/12/24
Style Traditional
Bedrooms 4
Full Baths 3
Half Baths 1
HOA Fees $82/ann
HOA Y/N 1
Year Built 2015
Annual Tax Amount $14,343
Tax Year 2023
Lot Size 9,924 Sqft
Acres 0.2278
Property Description
Welcome to this beautifully designed, one-of-a-kind home in the highly sought-after Laurel Park community. With numerous upgrades & impeccable design, this home perfectly balances comfort, style & modern functionality. The light-filled, open-concept layout boasts high ceilings, custom finishes with warm hardwood floors throughout. The gourmet kitchen features granite countertops, glass tile wall & backsplash, a large island & ample storage. The primary suite offers a huge walk-in closet & a luxurious ensuite features dual vanities, a soaking tub & an enormous walk-in shower! 3 additional bedrooms up, media room & a game room provides plenty of space for family & fun. The real showstopper is the beautiful backyard featuring lush landscape, a sparkling pool & covered patio ideal for relaxing or entertaining during those warm Texas days. Located near shops, restaurants & top-rated Klein ISD schools. Community amenities include a resort-style pool, splash pad, playground, dog park & more!
Location
State TX
County Harris
Area Spring/Klein/Tomball
Rooms
Bedroom Description En-Suite Bath,Primary Bed - 1st Floor,Walk-In Closet
Other Rooms Breakfast Room, Butlers Pantry, Den, Entry, Family Room, Formal Dining, Gameroom Up, Home Office/Study, Kitchen/Dining Combo, Living Area - 1st Floor, Living/Dining Combo, Media, Utility Room in House
Master Bathroom Half Bath, Primary Bath: Double Sinks, Primary Bath: Separate Shower, Primary Bath: Soaking Tub, Secondary Bath(s): Double Sinks, Secondary Bath(s): Tub/Shower Combo, Vanity Area
Kitchen Breakfast Bar, Butler Pantry, Island w/o Cooktop, Kitchen open to Family Room, Pantry, Walk-in Pantry
Interior
Interior Features Alarm System - Owned, Crown Molding, Fire/Smoke Alarm, Formal Entry/Foyer, High Ceiling, Prewired for Alarm System, Wired for Sound
Heating Central Gas
Cooling Central Electric
Flooring Tile, Wood
Fireplaces Number 1
Fireplaces Type Gas Connections, Gaslog Fireplace
Exterior
Exterior Feature Back Yard, Back Yard Fenced, Covered Patio/Deck, Patio/Deck, Porch, Spa/Hot Tub, Sprinkler System
Parking Features Attached Garage, Tandem
Garage Spaces 3.0
Pool Gunite, Pool With Hot Tub Attached
Roof Type Composition
Private Pool Yes
Building
Lot Description Subdivision Lot
Story 2
Foundation Slab
Lot Size Range 0 Up To 1/4 Acre
Builder Name CalAtlantic
Water Water District
Structure Type Brick,Stone
New Construction No
Schools
Elementary Schools Benignus Elementary School
Middle Schools Krimmel Intermediate School
High Schools Klein Cain High School
School District 32 - Klein
Others
HOA Fee Include Clubhouse,Grounds,Recreational Facilities
Senior Community No
Restrictions Deed Restrictions
Tax ID 136-233-006-0002
Ownership Full Ownership
Energy Description Ceiling Fans,Digital Program Thermostat,Energy Star Appliances,Energy Star/CFL/LED Lights,Tankless/On-Demand H2O Heater
Acceptable Financing Cash Sale, Conventional, FHA, VA
Tax Rate 2.8496
Disclosures Exclusions, Mud, Sellers Disclosure
Listing Terms Cash Sale, Conventional, FHA, VA
Financing Cash Sale,Conventional,FHA,VA
Special Listing Condition Exclusions, Mud, Sellers Disclosure
Read Less
Want to know what your home might be worth? Contact us for a FREE valuation!

Our team is ready to help you sell your home for the highest possible price ASAP

Bought with Better Homes and Gardens Real Estate Gary Greene - Cypress






