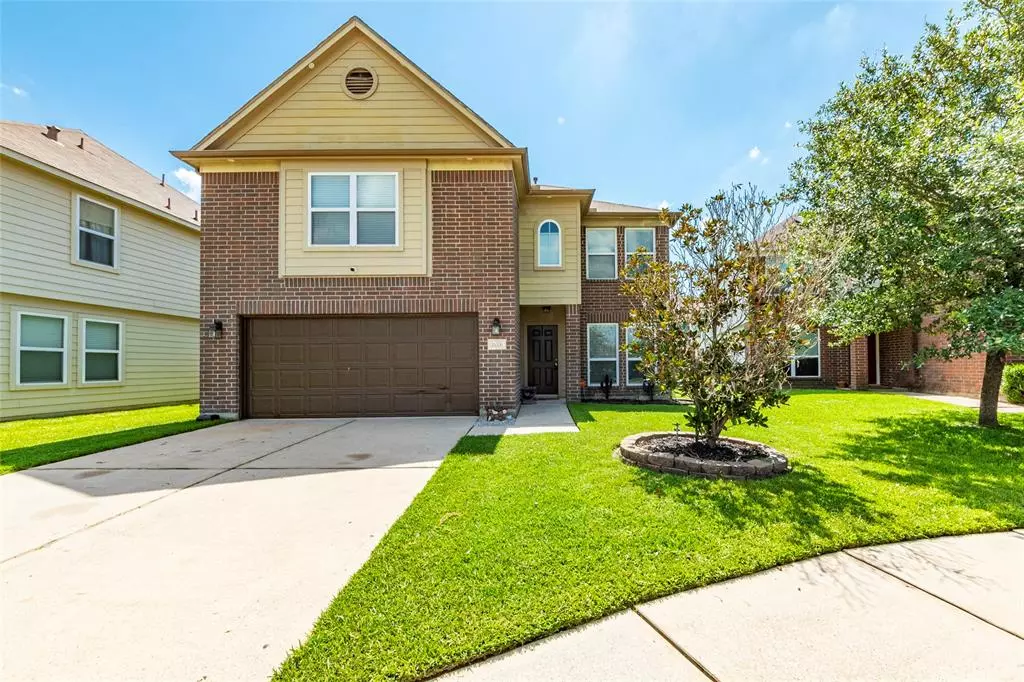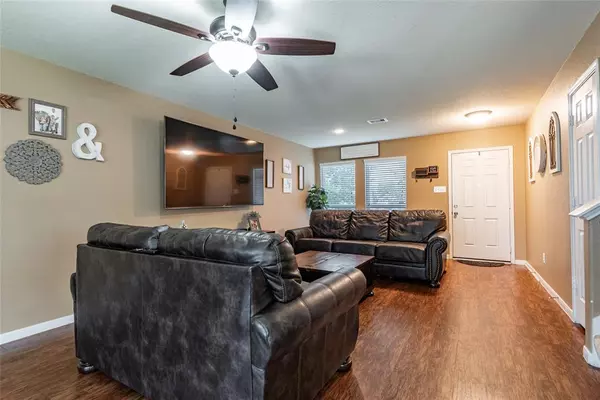$265,000
For more information regarding the value of a property, please contact us for a free consultation.
11006 Cape Rise TRL Channelview, TX 77044
3 Beds
2.1 Baths
2,069 SqFt
Key Details
Property Type Single Family Home
Listing Status Sold
Purchase Type For Sale
Square Footage 2,069 sqft
Price per Sqft $126
Subdivision Sheldon Rdg
MLS Listing ID 93778837
Sold Date 12/13/24
Style Traditional
Bedrooms 3
Full Baths 2
Half Baths 1
HOA Fees $30/ann
HOA Y/N 1
Year Built 2010
Annual Tax Amount $7,394
Tax Year 2023
Lot Size 5,086 Sqft
Acres 0.1168
Property Description
Discover this beautifully crafted home in a coveted neighborhood, offering 3 spacious bedrooms and 2.5 modern bathrooms. The dynamic floor plan caters to both vibrant family gatherings and serene moments. At the heart of the home, the gourmet kitchen is a culinary delight, featuring sleek stainless steel appliances, custom cabinets that maximize storage and style, and durable granite countertops. The kitchen's functional elegance complements the inviting atmosphere. All bedrooms are conveniently located upstairs, ensuring privacy. The master suite is a peaceful retreat with its own ensuite bathroom and ample closet space. Additional highlights include a versatile game room, perfect for entertainment, and a gorgeous covered patio in the fenced backyard, ideal for outdoor dining and leisure. This property blends luxury and comfort, making it an ideal setting for a refined living experience. Don't wait, come view your new oasis today!
Location
State TX
County Harris
Area North Channel
Rooms
Bedroom Description All Bedrooms Up,Primary Bed - 2nd Floor,Walk-In Closet
Other Rooms Family Room, Gameroom Up, Living Area - 1st Floor, Living/Dining Combo
Master Bathroom Half Bath, Primary Bath: Shower Only
Kitchen Island w/o Cooktop
Interior
Heating Central Gas
Cooling Central Electric
Flooring Carpet, Engineered Wood
Fireplaces Number 1
Fireplaces Type Gas Connections
Exterior
Exterior Feature Back Yard, Back Yard Fenced, Covered Patio/Deck
Parking Features Attached Garage
Garage Spaces 2.0
Roof Type Composition
Private Pool No
Building
Lot Description Cul-De-Sac, Subdivision Lot
Story 2
Foundation Slab
Lot Size Range 0 Up To 1/4 Acre
Water Water District
Structure Type Brick,Other
New Construction No
Schools
Elementary Schools Sheldon Elementary School
Middle Schools Michael R. Null Middle School
High Schools Ce King High School
School District 46 - Sheldon
Others
Senior Community No
Restrictions Deed Restrictions
Tax ID 131-468-004-0013
Energy Description Ceiling Fans
Acceptable Financing Cash Sale, Conventional, FHA, VA
Tax Rate 3.1838
Disclosures No Disclosures
Listing Terms Cash Sale, Conventional, FHA, VA
Financing Cash Sale,Conventional,FHA,VA
Special Listing Condition No Disclosures
Read Less
Want to know what your home might be worth? Contact us for a FREE valuation!

Our team is ready to help you sell your home for the highest possible price ASAP

Bought with Premier One Realty Group






