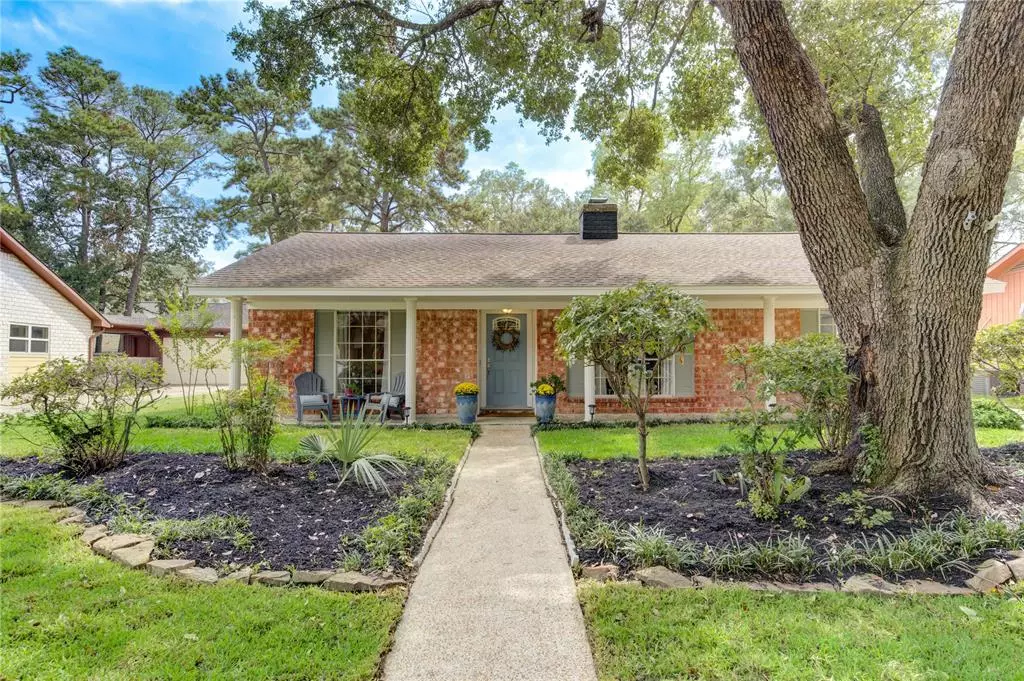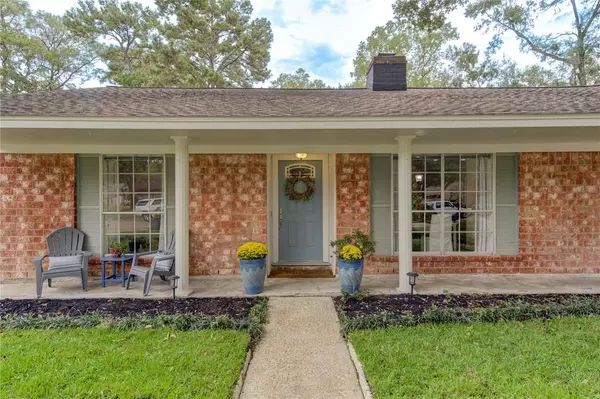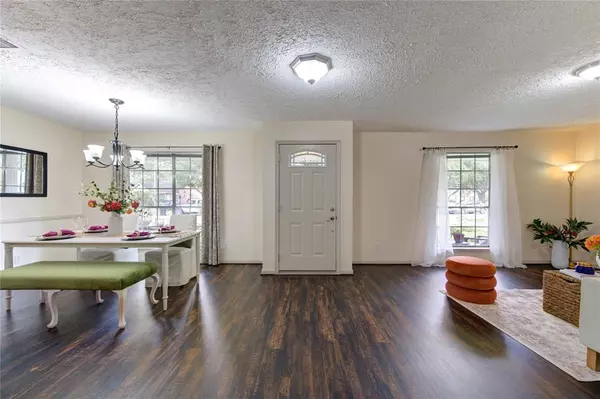$262,000
For more information regarding the value of a property, please contact us for a free consultation.
3214 Lakehaven DR Kingwood, TX 77339
3 Beds
2 Baths
1,986 SqFt
Key Details
Property Type Single Family Home
Listing Status Sold
Purchase Type For Sale
Square Footage 1,986 sqft
Price per Sqft $128
Subdivision Woodland Hills Village
MLS Listing ID 68515899
Sold Date 12/13/24
Style Traditional
Bedrooms 3
Full Baths 2
HOA Y/N 1
Year Built 1976
Annual Tax Amount $5,029
Tax Year 2023
Lot Size 9,417 Sqft
Acres 0.2162
Property Description
Welcome to your oasis in South Woodland Hills in Kingwood! This 3-bedroom home with 2 newly renovated baths offers a lifestyle of comfort and tranquility in the heart of Kingwood’s lush landscapes. Enjoy a light-filled formal living room, elegant formal dining complete with dry bar- perfect for entertaining, and a spacious family room. The breakfast room right off the kitchen opens to the family room. Newly installed scratch resistant and waterproof flooring in the living areas and primary suite. Enjoy the screened-in back patio, where you can relax and savor the serene surroundings year-round. The large backyard offers endless possibilities, with plenty of space to add a pool and create your own outdoor paradise. Located in a vibrant community known for its beautiful nature trails and top-rated schools, this home is your perfect retreat. Schedule your private tour today and experience the best of Kingwood living!
Location
State TX
County Harris
Community Kingwood
Area Kingwood West
Rooms
Bedroom Description All Bedrooms Down,En-Suite Bath,Walk-In Closet
Other Rooms Breakfast Room, Family Room, Formal Dining, Formal Living, Living Area - 1st Floor, Utility Room in House
Kitchen Pantry, Walk-in Pantry
Interior
Interior Features Dryer Included, Refrigerator Included, Washer Included, Wet Bar, Window Coverings
Heating Central Gas
Cooling Central Electric
Flooring Carpet, Tile, Vinyl Plank
Fireplaces Number 1
Fireplaces Type Gas Connections
Exterior
Exterior Feature Back Yard Fenced, Fully Fenced, Private Driveway, Screened Porch, Storage Shed
Parking Features Detached Garage
Garage Spaces 2.0
Roof Type Composition
Private Pool No
Building
Lot Description Subdivision Lot
Faces West
Story 1
Foundation Slab
Lot Size Range 0 Up To 1/4 Acre
Sewer Public Sewer
Water Public Water
Structure Type Brick
New Construction No
Schools
Elementary Schools Woodland Hills Elementary School
Middle Schools Kingwood Middle School
High Schools Kingwood Park High School
School District 29 - Humble
Others
Senior Community No
Restrictions Deed Restrictions
Tax ID 106-778-000-0026
Energy Description Ceiling Fans,Digital Program Thermostat
Acceptable Financing Cash Sale, Conventional, FHA, VA
Tax Rate 2.2694
Disclosures Sellers Disclosure
Listing Terms Cash Sale, Conventional, FHA, VA
Financing Cash Sale,Conventional,FHA,VA
Special Listing Condition Sellers Disclosure
Read Less
Want to know what your home might be worth? Contact us for a FREE valuation!

Our team is ready to help you sell your home for the highest possible price ASAP

Bought with Better Homes and Gardens Real Estate Gary Greene - Lake Houston






