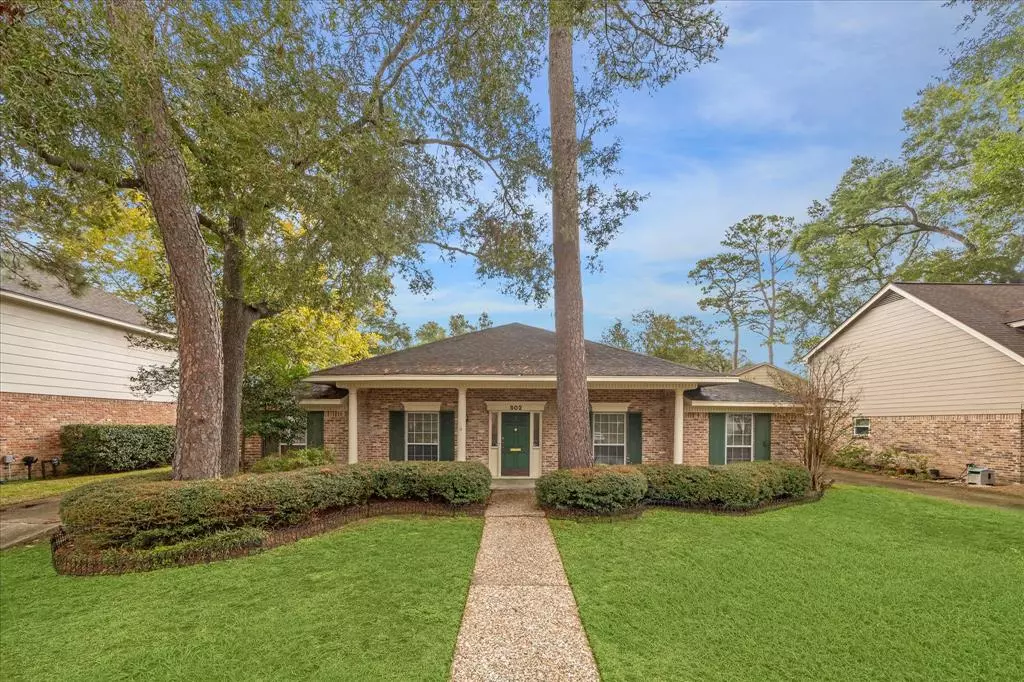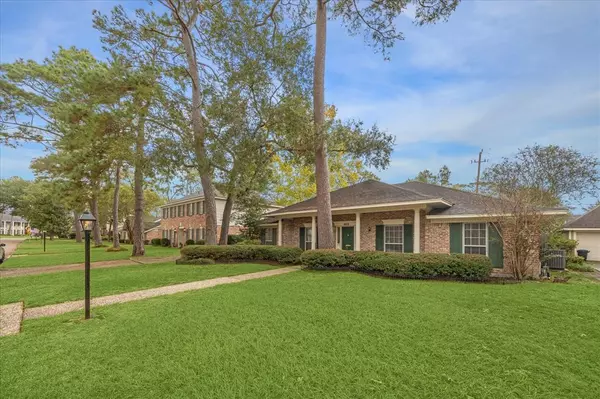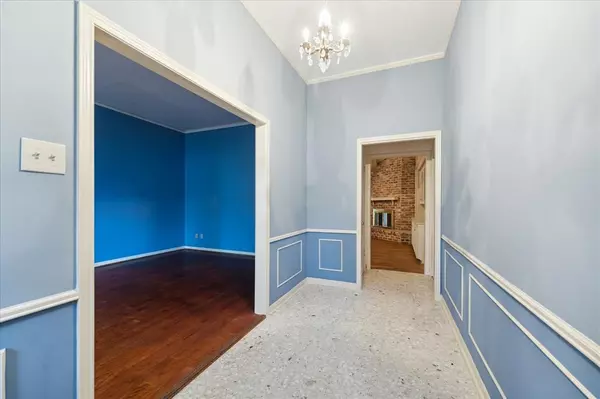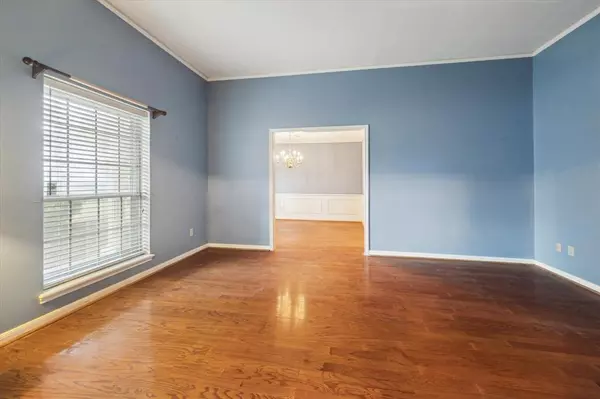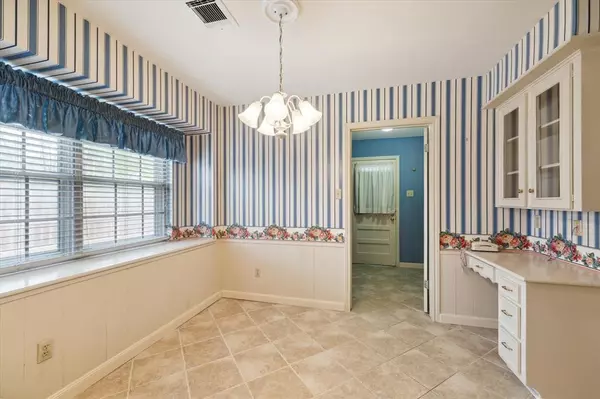$795,000
For more information regarding the value of a property, please contact us for a free consultation.
802 Patchester DR Houston, TX 77079
4 Beds
2.1 Baths
2,299 SqFt
Key Details
Property Type Single Family Home
Listing Status Sold
Purchase Type For Sale
Square Footage 2,299 sqft
Price per Sqft $326
Subdivision Wilchester West
MLS Listing ID 19023340
Sold Date 12/16/24
Style Colonial
Bedrooms 4
Full Baths 2
Half Baths 1
HOA Fees $66/ann
HOA Y/N 1
Year Built 1966
Annual Tax Amount $14,520
Tax Year 2023
Lot Size 8,400 Sqft
Acres 0.1928
Property Description
Location, location, location! Discover this charming one-story home in the desirable Wilchester West neighborhood, zoned to top-rated SBISD schools. With 4 bedrooms and 2.5 baths, this home has been lovingly maintained by its owner of 25 years and is now ready for your personal touch. Move in now and update at your own pace! Featuring high ceilings, spacious living areas, abundant storage, and a versatile flex space at the back, this home offers plenty of room to grow. With easy access to I-10, Sam Houston Tollway, Memorial Drive, and Terry Hershey Park's hike and bike trails, you will appreciate having all the diverse shopping, dining, activity and entertainment options this great community has to offer.
Location
State TX
County Harris
Area Memorial West
Rooms
Bedroom Description All Bedrooms Down,Walk-In Closet
Other Rooms Breakfast Room, Entry, Family Room, Formal Dining, Formal Living, Utility Room in House
Master Bathroom Half Bath
Den/Bedroom Plus 4
Kitchen Pots/Pans Drawers
Interior
Interior Features Alarm System - Owned, Formal Entry/Foyer, High Ceiling
Heating Central Gas
Cooling Central Electric
Flooring Carpet, Tile, Wood
Fireplaces Number 1
Fireplaces Type Gas Connections
Exterior
Exterior Feature Back Yard, Back Yard Fenced, Fully Fenced, Sprinkler System
Parking Features Attached/Detached Garage
Garage Spaces 2.0
Garage Description Single-Wide Driveway
Roof Type Composition
Street Surface Concrete,Curbs,Gutters
Private Pool No
Building
Lot Description Subdivision Lot
Faces West
Story 1
Foundation Slab
Lot Size Range 0 Up To 1/4 Acre
Sewer Public Sewer
Water Public Water
Structure Type Brick,Wood
New Construction No
Schools
Elementary Schools Wilchester Elementary School
Middle Schools Memorial Middle School (Spring Branch)
High Schools Stratford High School (Spring Branch)
School District 49 - Spring Branch
Others
HOA Fee Include Courtesy Patrol,Grounds,Other,Recreational Facilities
Senior Community No
Restrictions Build Line Restricted,Deed Restrictions
Tax ID 098-559-000-0006
Ownership Full Ownership
Energy Description Digital Program Thermostat
Acceptable Financing Cash Sale, Conventional
Tax Rate 2.1332
Disclosures Sellers Disclosure
Listing Terms Cash Sale, Conventional
Financing Cash Sale,Conventional
Special Listing Condition Sellers Disclosure
Read Less
Want to know what your home might be worth? Contact us for a FREE valuation!

Our team is ready to help you sell your home for the highest possible price ASAP

Bought with Compass RE Texas, LLC - The Heights

