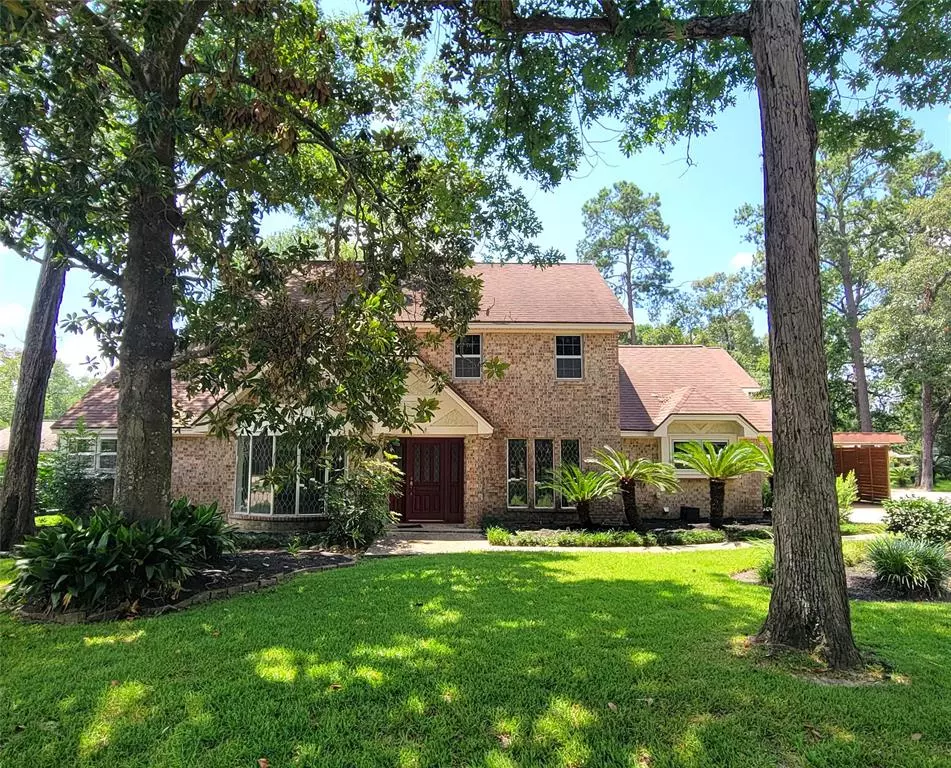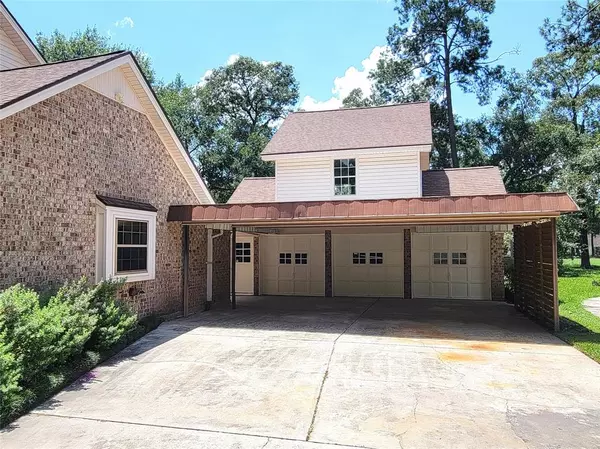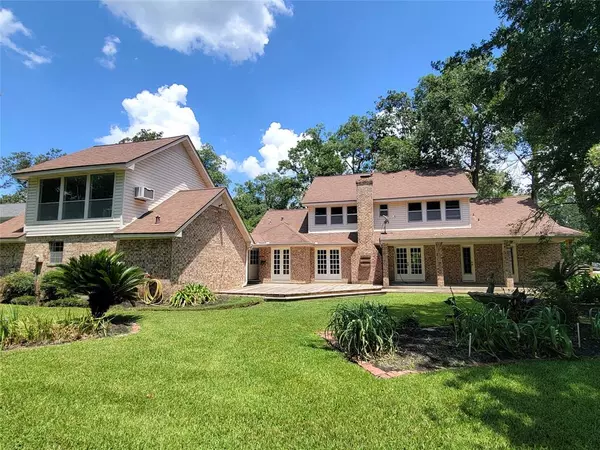$414,000
For more information regarding the value of a property, please contact us for a free consultation.
508 River Plantation DR Conroe, TX 77302
4 Beds
3.2 Baths
3,260 SqFt
Key Details
Property Type Single Family Home
Listing Status Sold
Purchase Type For Sale
Square Footage 3,260 sqft
Price per Sqft $123
Subdivision River Plantation 02
MLS Listing ID 80037739
Sold Date 12/16/24
Style Traditional
Bedrooms 4
Full Baths 3
Half Baths 2
HOA Fees $90/qua
HOA Y/N 1
Year Built 1977
Annual Tax Amount $5,643
Tax Year 2023
Lot Size 0.344 Acres
Acres 0.3444
Property Description
SPACIOUS HOME with MANY UPDATES on an EXTRA-LARGE LOT. BACKS TO A PARK, NO REAR NEIGHBORS!! THREE-CAR GARAGE PLUS THREE-CAR CARPORT. BONUS ROOM WITH BATH OVER THE GARAGE! Home features FAMILY ROOM w beautiful CUSTOM STONE FIREPLACE. Double French doors lead to the large deck with views of the park. Kitchen with granite counters and gorgeous Panamanian teak island! FORMAL DINING COULD BE A GREAT HOME OFFICE! LARGE GAMEROOM ON FIRST FLOOR!! UPDATED BATHROOMS with leathered-granite counters. FOUR BEDROOMS, with the PRIMARY BEDROOM on 1ST FLOOR, custom made barn doors to En-suite bath. ALL BEDROOMS HAVE DIRECT BATHROOM ACCESS! HUGE UTILITY ROOM w SINK and lots of storage! Fresh paint and NEW FLOORING THROUGHOUT! Low maintenance Brick and Vinyl Siding. New ductwork and Xtra insulation blown in attic. NEVER FLOODED AND NOT IN THE FLOOD PLAIN. Great neighborhood with golf, community pool and parks. Close to dining, shopping and Lake Conroe amenities. A great find!
Location
State TX
County Montgomery
Area Conroe Southeast
Rooms
Bedroom Description En-Suite Bath,Primary Bed - 1st Floor,Walk-In Closet
Other Rooms Breakfast Room, Family Room, Formal Dining, Gameroom Down, Utility Room in House
Master Bathroom Half Bath, Hollywood Bath, Primary Bath: Double Sinks
Den/Bedroom Plus 4
Kitchen Island w/ Cooktop, Kitchen open to Family Room, Walk-in Pantry
Interior
Interior Features Formal Entry/Foyer
Heating Central Gas
Cooling Central Electric
Flooring Carpet, Tile, Vinyl Plank
Fireplaces Number 1
Fireplaces Type Gas Connections, Wood Burning Fireplace
Exterior
Exterior Feature Back Yard, Patio/Deck, Sprinkler System, Subdivision Tennis Court
Parking Features Attached/Detached Garage
Garage Spaces 3.0
Carport Spaces 3
Garage Description Auto Garage Door Opener
Roof Type Composition
Street Surface Asphalt
Private Pool No
Building
Lot Description In Golf Course Community
Faces East
Story 2
Foundation Slab
Lot Size Range 1/4 Up to 1/2 Acre
Water Water District
Structure Type Brick,Vinyl,Wood
New Construction No
Schools
Elementary Schools Wilkinson Elementary School
Middle Schools Stockton Junior High School
High Schools Conroe High School
School District 11 - Conroe
Others
HOA Fee Include Grounds,Other,Recreational Facilities
Senior Community No
Restrictions Deed Restrictions
Tax ID 8320-02-04400
Ownership Full Ownership
Energy Description Ceiling Fans
Acceptable Financing Cash Sale, Conventional, FHA, VA
Tax Rate 2.2391
Disclosures Mud, Sellers Disclosure
Listing Terms Cash Sale, Conventional, FHA, VA
Financing Cash Sale,Conventional,FHA,VA
Special Listing Condition Mud, Sellers Disclosure
Read Less
Want to know what your home might be worth? Contact us for a FREE valuation!

Our team is ready to help you sell your home for the highest possible price ASAP

Bought with Keller Williams Realty The Woodlands






