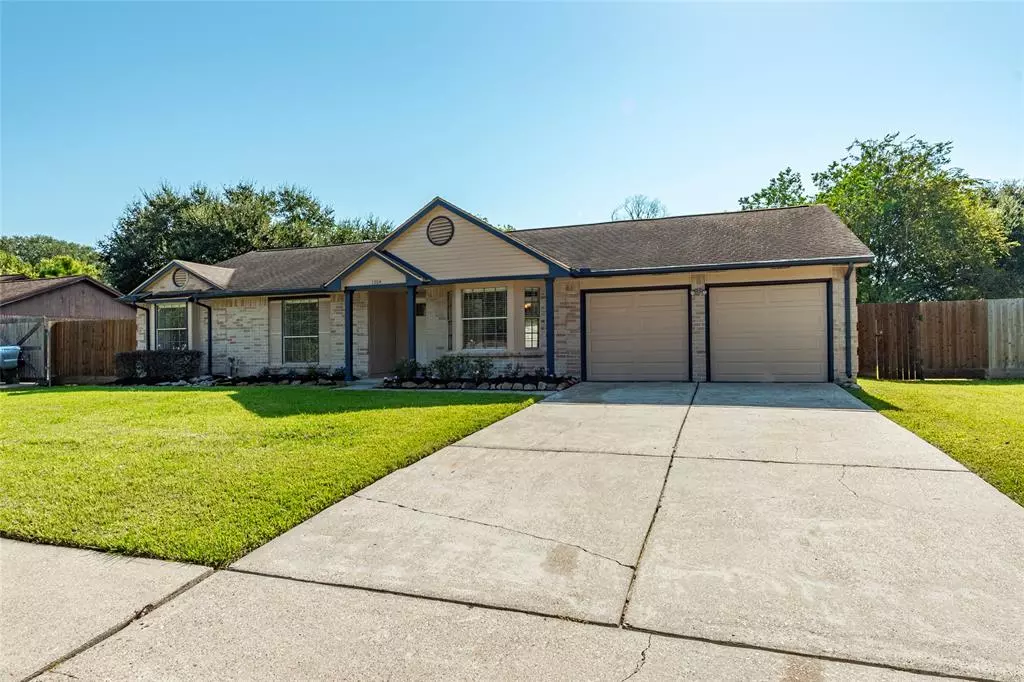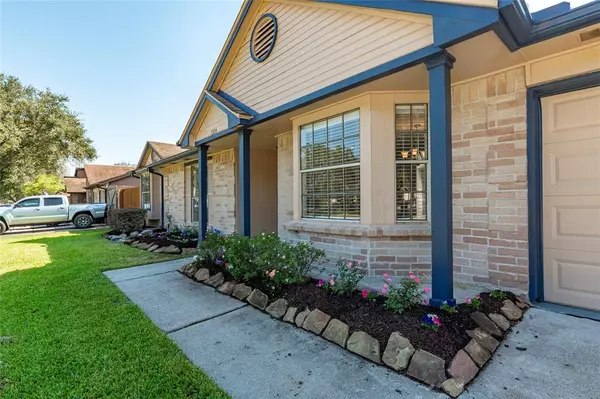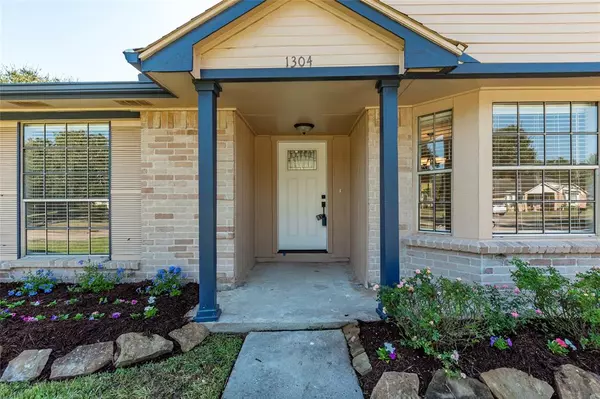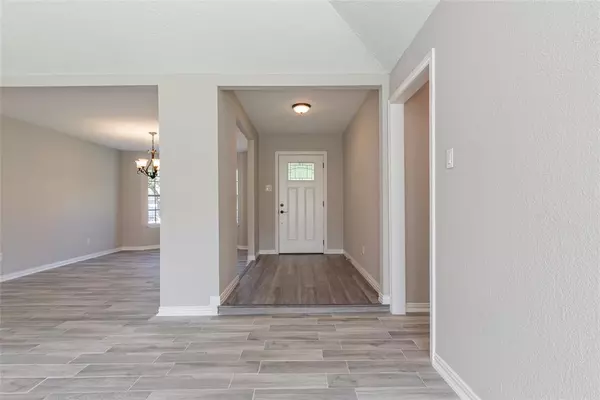$345,000
For more information regarding the value of a property, please contact us for a free consultation.
1304 Piney Woods DR Friendswood, TX 77546
3 Beds
2 Baths
1,764 SqFt
Key Details
Property Type Single Family Home
Listing Status Sold
Purchase Type For Sale
Square Footage 1,764 sqft
Price per Sqft $187
Subdivision Wilderness Trails
MLS Listing ID 72989374
Sold Date 12/18/24
Style Traditional
Bedrooms 3
Full Baths 2
HOA Fees $20/ann
HOA Y/N 1
Year Built 1984
Annual Tax Amount $5,406
Tax Year 2023
Lot Size 0.269 Acres
Acres 0.2686
Property Description
Home is ready for a new family. Convenient to all FISD campuses w/bus transportation. Granite counters, Stainless Steel Appliances. Washer/Dryer (2023) & Side By Side Refrigerator/Freezer with ice maker stay. New tile floor in living areas and laminate in 3 bedrooms. New paint inside. Faux blinds on every window. Ceiling fans in each room. New furnace/air handler 10-2023. Large back yard. New window screens. New, sturdy fence in 2021 to keep family pets safe and at home. Extra large covered area/deck so kids can play outside when it rains. Large back yard too. 2 car garage with floored attic space and painted floor. Garage door system w/2 openers. Irrigation system front and back. Area pool and great playground. Fresh Landscaping in front yard. Termite Guard Bait Station Contract is assumable. 5 miles +- to I-45 Gulf Freeway. Vacant and easy to show.
Location
State TX
County Galveston
Area Friendswood
Rooms
Bedroom Description En-Suite Bath,Walk-In Closet
Other Rooms 1 Living Area, Entry, Formal Dining, Utility Room in Garage
Master Bathroom Vanity Area
Den/Bedroom Plus 3
Kitchen Kitchen open to Family Room
Interior
Interior Features Dryer Included, Fire/Smoke Alarm, Formal Entry/Foyer, High Ceiling, Refrigerator Included, Washer Included, Window Coverings
Heating Central Electric
Cooling Central Electric
Flooring Laminate, Tile
Fireplaces Number 1
Fireplaces Type Wood Burning Fireplace
Exterior
Exterior Feature Back Yard Fenced, Covered Patio/Deck, Sprinkler System
Parking Features Attached Garage
Garage Spaces 2.0
Garage Description Auto Garage Door Opener, Double-Wide Driveway
Roof Type Composition
Street Surface Concrete,Curbs,Gutters
Private Pool No
Building
Lot Description Subdivision Lot
Faces North
Story 1
Foundation Slab
Lot Size Range 0 Up To 1/4 Acre
Sewer Public Sewer
Water Public Water
Structure Type Brick
New Construction No
Schools
Elementary Schools Westwood Elementary School (Friendswood)
Middle Schools Friendswood Junior High School
High Schools Friendswood High School
School District 20 - Friendswood
Others
HOA Fee Include Recreational Facilities
Senior Community No
Restrictions Deed Restrictions
Tax ID 7630-0009-0007-000
Energy Description Attic Vents,Ceiling Fans,Digital Program Thermostat,Energy Star Appliances,Insulation - Batt,North/South Exposure
Acceptable Financing Cash Sale, Conventional
Tax Rate 2.0412
Disclosures Home Protection Plan, Owner/Agent, Sellers Disclosure
Listing Terms Cash Sale, Conventional
Financing Cash Sale,Conventional
Special Listing Condition Home Protection Plan, Owner/Agent, Sellers Disclosure
Read Less
Want to know what your home might be worth? Contact us for a FREE valuation!

Our team is ready to help you sell your home for the highest possible price ASAP

Bought with UTR TEXAS, REALTORS






