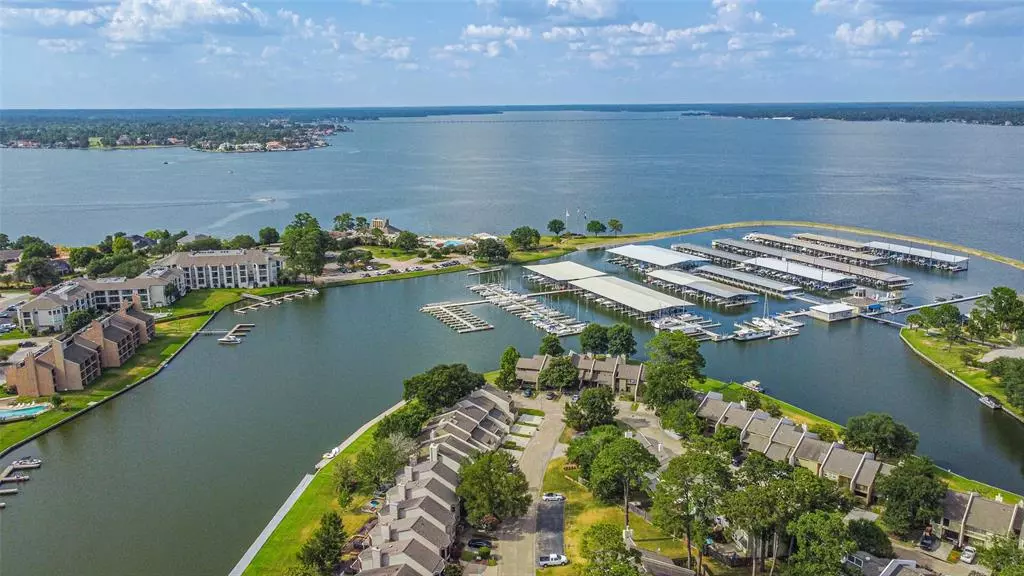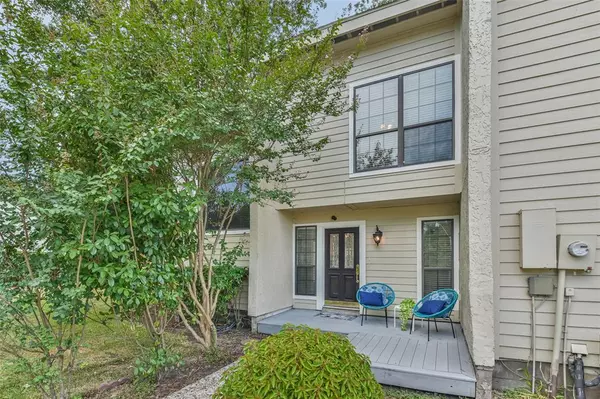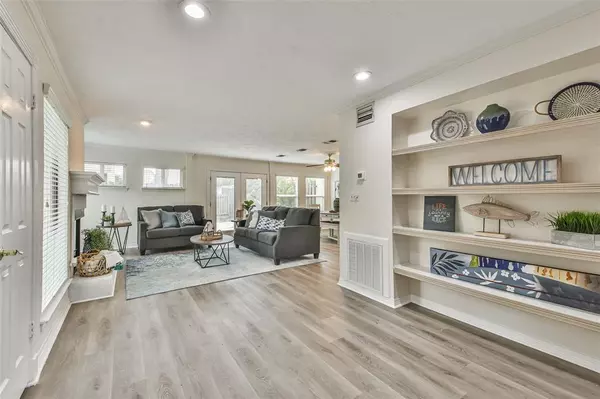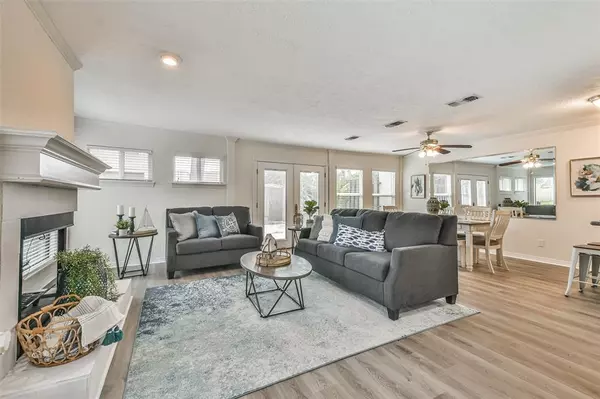$300,000
For more information regarding the value of a property, please contact us for a free consultation.
3935 Knollcrest DR Montgomery, TX 77356
3 Beds
3.1 Baths
1,930 SqFt
Key Details
Property Type Townhouse
Sub Type Townhouse
Listing Status Sold
Purchase Type For Sale
Square Footage 1,930 sqft
Price per Sqft $134
Subdivision Walden
MLS Listing ID 57191708
Sold Date 12/20/24
Style Traditional
Bedrooms 3
Full Baths 3
Half Baths 1
HOA Fees $187/ann
Year Built 1981
Annual Tax Amount $4,161
Tax Year 2023
Lot Size 3,094 Sqft
Property Description
Fully furnished townhouse - Completely updated; steps to the water and access to all Walden amenities. Vinyl plank floors throughout--no carpet! Professionally decorated with lake theme with July 2022 furniture, beds and linens. Great floor plan with each bedroom having full bathroom and guest bath downstairs. Fully equipped kitchen with every utensil and small appliance you could want, place settings for 8, dining room seats 6 and breakfast bar seats another 4. Unit comes with full size washer, dryer, SmartTV in living and primary bedroom and refrigerator. Spacious living room with fireplace and views to large fenced backyard with grill and outdoor furniture to enjoy lake breezes. Established as a corporate/short term rental and income producing for nearly 2 years. Turnkey investment just bring your toothbrush! Two Parking Spaces & plenty of Guest Parking on the property. Access to Fishing, Boat Slip, Dog park, Gym, Tennis Courts, Pool, Golfing, Marina and Yacht Club.
Location
State TX
County Montgomery
Area Lake Conroe Area
Rooms
Bedroom Description All Bedrooms Up,En-Suite Bath,Primary Bed - 2nd Floor,Walk-In Closet
Other Rooms 1 Living Area, Breakfast Room, Family Room, Formal Dining, Kitchen/Dining Combo, Living Area - 1st Floor, Living/Dining Combo, Utility Room in House
Kitchen Breakfast Bar, Kitchen open to Family Room
Interior
Interior Features Fire/Smoke Alarm, Refrigerator Included, Window Coverings
Heating Central Electric
Cooling Central Gas
Flooring Vinyl Plank
Fireplaces Number 1
Fireplaces Type Gaslog Fireplace
Appliance Dryer Included, Refrigerator, Washer Included
Dryer Utilities 1
Laundry Utility Rm in House
Exterior
Exterior Feature Area Tennis Courts, Clubhouse, Partially Fenced, Patio/Deck, Side Green Space
Roof Type Composition
Private Pool No
Building
Story 2
Unit Location In Golf Course Community
Entry Level Ground Level
Foundation Slab
Water Water District
Structure Type Other,Stucco
New Construction No
Schools
Elementary Schools Madeley Ranch Elementary School
Middle Schools Montgomery Junior High School
High Schools Montgomery High School
School District 37 - Montgomery
Others
Pets Allowed With Restrictions
HOA Fee Include Grounds,Recreational Facilities
Senior Community No
Tax ID 9455-07-12300
Energy Description Ceiling Fans
Acceptable Financing Cash Sale, Conventional, FHA, VA
Tax Rate 1.8655
Disclosures Mud, Sellers Disclosure
Listing Terms Cash Sale, Conventional, FHA, VA
Financing Cash Sale,Conventional,FHA,VA
Special Listing Condition Mud, Sellers Disclosure
Pets Allowed With Restrictions
Read Less
Want to know what your home might be worth? Contact us for a FREE valuation!

Our team is ready to help you sell your home for the highest possible price ASAP

Bought with Realty Of America, LLC





