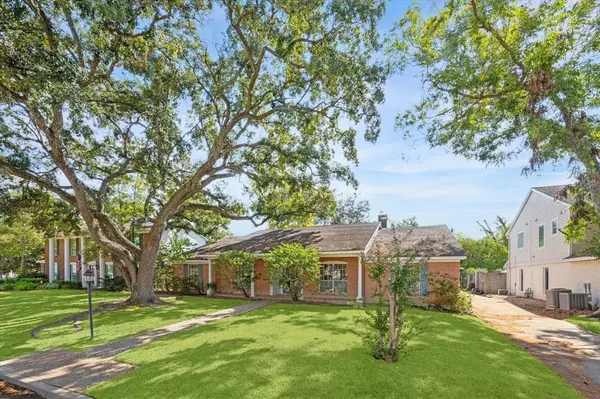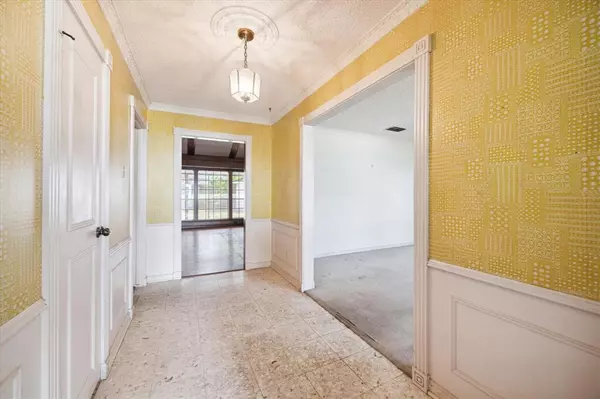$899,000
For more information regarding the value of a property, please contact us for a free consultation.
13707 Tosca LN Houston, TX 77079
4 Beds
2.1 Baths
2,644 SqFt
Key Details
Property Type Single Family Home
Listing Status Sold
Purchase Type For Sale
Square Footage 2,644 sqft
Price per Sqft $327
Subdivision Wilchester West
MLS Listing ID 29088466
Sold Date 12/30/24
Style Traditional
Bedrooms 4
Full Baths 2
Half Baths 1
HOA Fees $66/ann
HOA Y/N 1
Year Built 1968
Annual Tax Amount $18,843
Tax Year 2024
Lot Size 9,360 Sqft
Acres 0.2149
Property Description
Located on a highly sought-after cul-de-sac street in Wilchester West, this lot offers the perfect setting for your dream home. The current one-story structure features generously sized rooms and abundant storage throughout, providing a solid foundation for a stunning renovation or a completely new build. While the existing home is in need of updates, the potential is endless with this prime location. The tree lines street with gas lights add to the charm of the area, making this a rare opportunity to create a custom space in one of the most desirable locations around. Wilchester West offers a community pool, tennis courts, park and exemplary SBISD schools. Close to Terry Hershy Park with over 26 miles of hiking and biking trails.
Location
State TX
County Harris
Area Memorial West
Rooms
Bedroom Description All Bedrooms Down,Primary Bed - 1st Floor,Sitting Area,Walk-In Closet
Other Rooms Breakfast Room, Entry, Family Room, Formal Dining, Formal Living, Living Area - 1st Floor, Sun Room, Utility Room in House
Den/Bedroom Plus 4
Kitchen Walk-in Pantry
Interior
Interior Features Formal Entry/Foyer, Wet Bar, Window Coverings
Heating Central Gas
Cooling Central Electric
Flooring Carpet, Vinyl, Wood
Fireplaces Number 1
Fireplaces Type Gas Connections
Exterior
Exterior Feature Back Yard, Patio/Deck, Screened Porch, Subdivision Tennis Court
Parking Features Detached Garage
Garage Spaces 2.0
Garage Description Single-Wide Driveway
Roof Type Composition
Street Surface Concrete,Curbs
Private Pool No
Building
Lot Description Cul-De-Sac, Subdivision Lot, Wooded
Faces North
Story 1
Foundation Slab
Lot Size Range 0 Up To 1/4 Acre
Sewer Public Sewer
Water Public Water
Structure Type Brick,Wood
New Construction No
Schools
Elementary Schools Wilchester Elementary School
Middle Schools Memorial Middle School (Spring Branch)
High Schools Stratford High School (Spring Branch)
School District 49 - Spring Branch
Others
HOA Fee Include Clubhouse,Courtesy Patrol,Grounds,Recreational Facilities
Senior Community No
Restrictions Deed Restrictions
Tax ID 099-332-000-0050
Ownership Full Ownership
Energy Description North/South Exposure
Acceptable Financing Cash Sale, Conventional
Tax Rate 2.1332
Disclosures Sellers Disclosure
Listing Terms Cash Sale, Conventional
Financing Cash Sale,Conventional
Special Listing Condition Sellers Disclosure
Read Less
Want to know what your home might be worth? Contact us for a FREE valuation!

Our team is ready to help you sell your home for the highest possible price ASAP

Bought with Luton Properties





